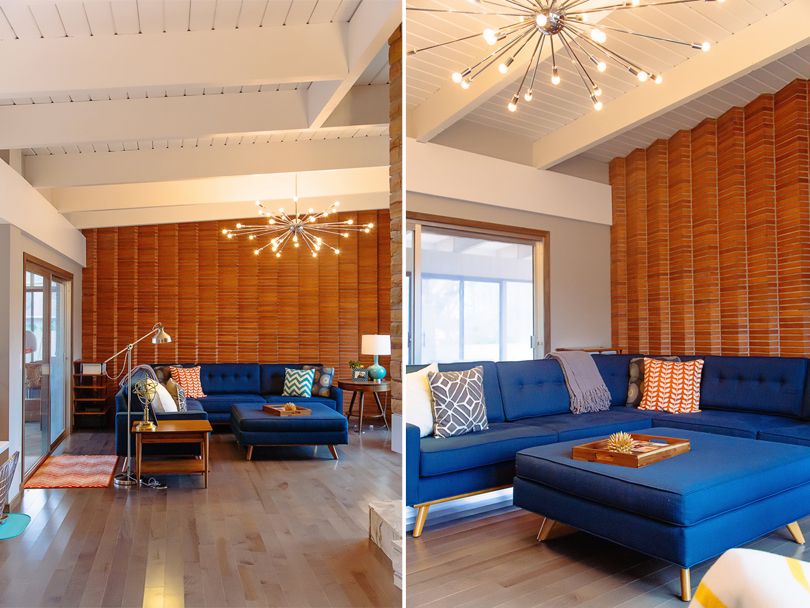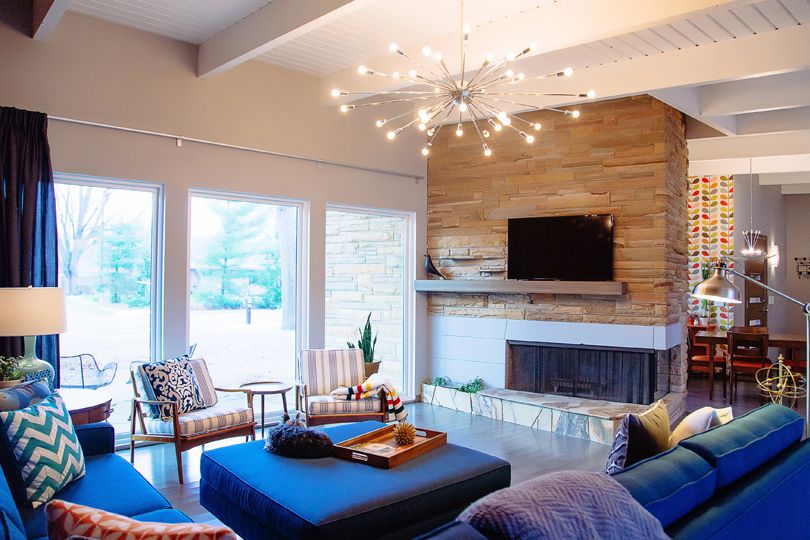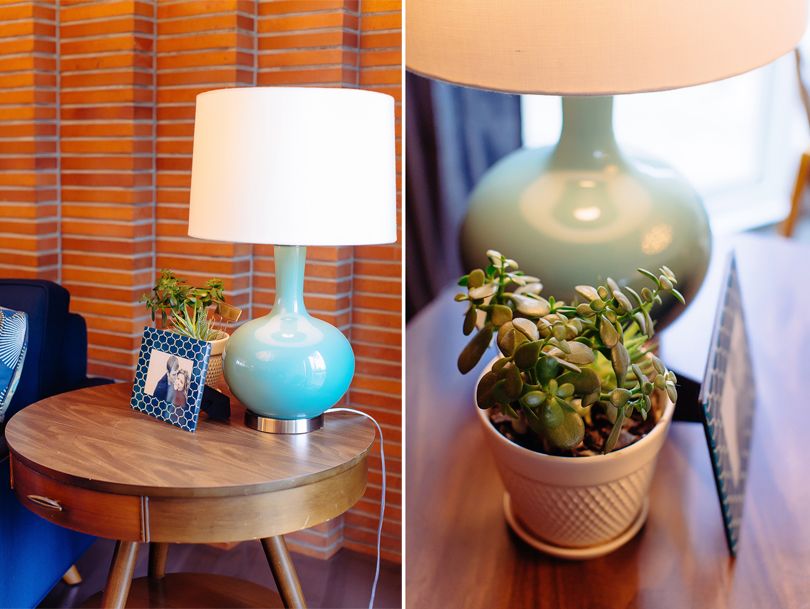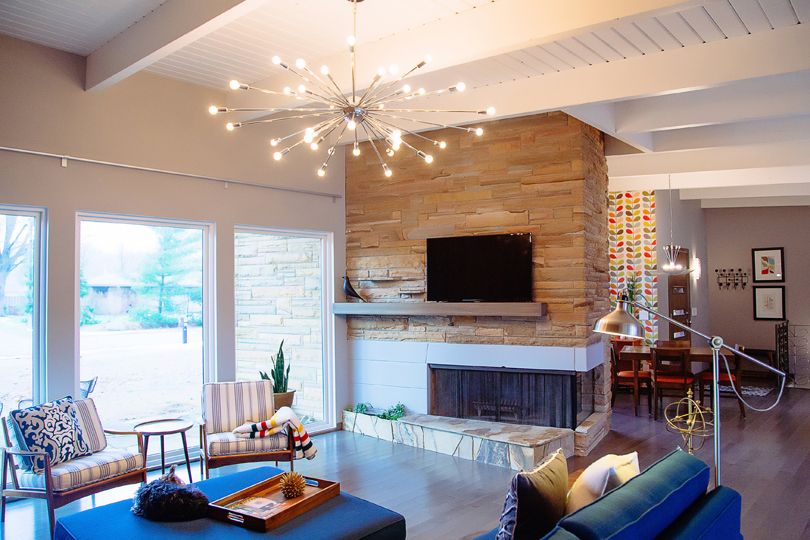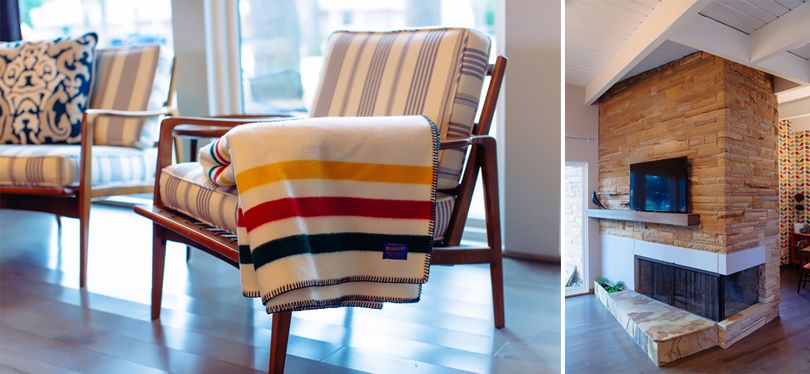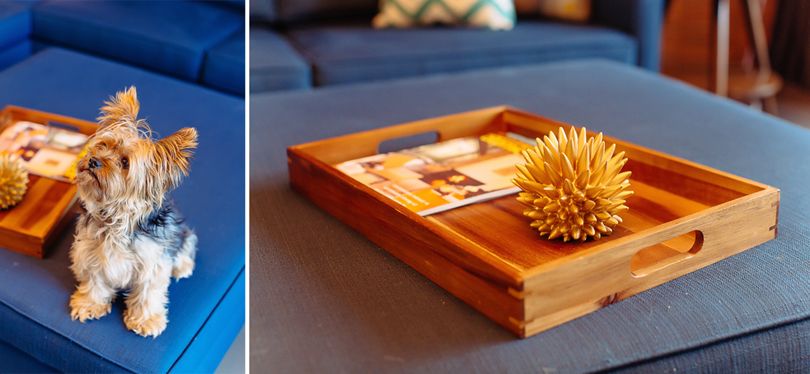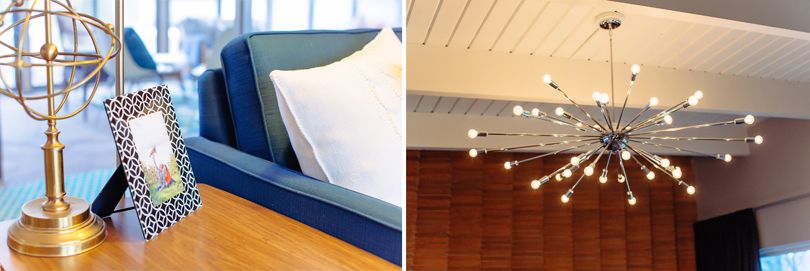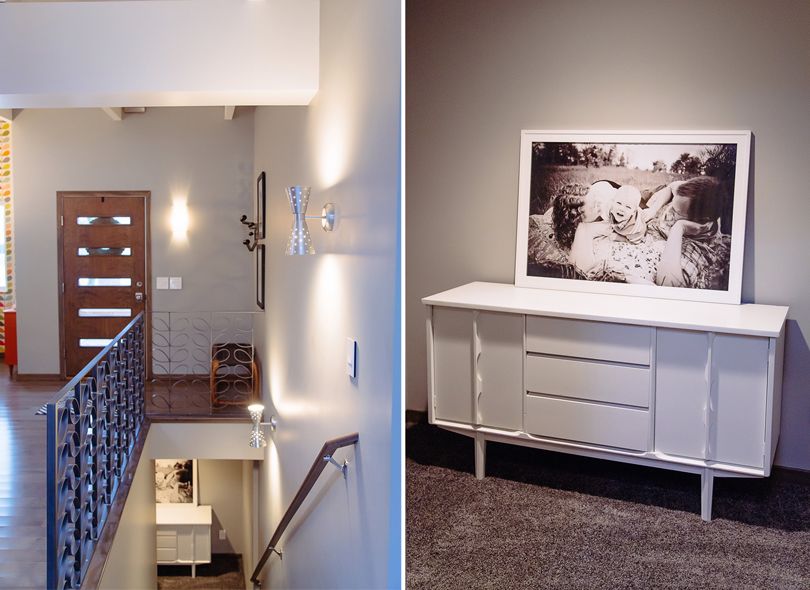
When we bought the house, the basement was a true basement - a place to store things. Yellow cinder block lined the walls, and besides the furnace & hot water heater, there wasn't anything down there.
Last winter, when we were working on taking down the walls so we could insulate the house and start fresh with new drywall, we decided to open the basement stairs instead of keeping them original. Now, when you stand at the top of the stairs, you don't have to open a door to go down them!
At the bottom of the stairs, it's pretty wide spot, so we popped this refinished buffet here - it's filled with board games and I love the unique lines of it. I haven't hung the family photo yet, but eventually it will go on the wall and I'll add some more decor items on top of the chest.
This house is so much larger than our old house, and I haven't collected new pieces to display in every nook & cranny yet!
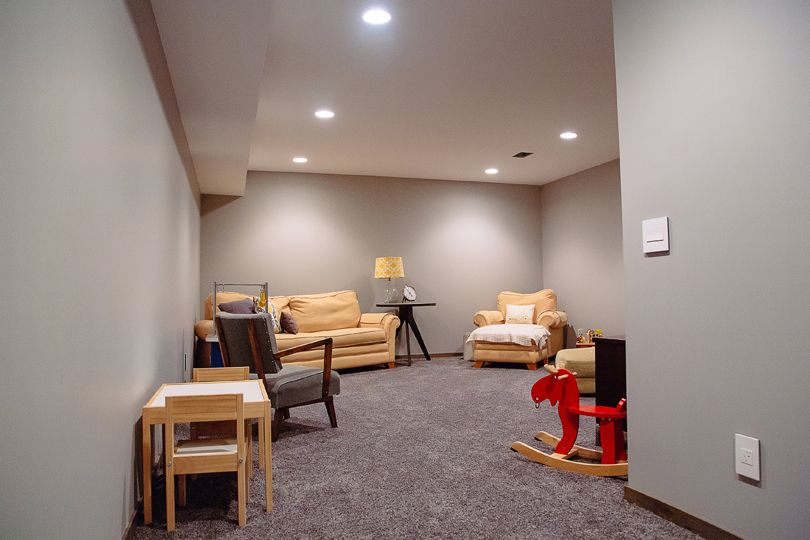
We got super lucky that we have exceptionally high ceilings down here! For some reason, everything mechanical was tucked away neatly behind the (really ugly...) drop ceiling, which we took down to drywall. We did have new heating ducts to work around, and as you can see the vents aren't even on in these photos yet - just open holes in the ceiling at this point! That is certainly on our to-do list.
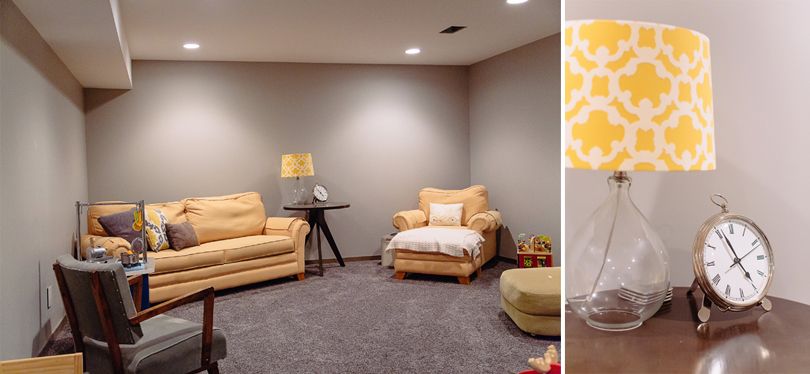
All of the furniture down here is from our previous home. The yellow sofa & chair/ottoman, plus graphic lamp were in the living room, the other chair/ottoman were in our bedroom, and the side chair was Eames' nursery rocker. Ooh, and that side table was our kitchen table - no joke - we ate dinner around it every night.
Mostly, this room is about toys and playing. It's super cozy down here (and the only place we have carpet...) so on the cold nights we've had lately, we head down here to play. The television is not hooked up yet (yes, it's almost been five months!) but will eventually be the spot we watch movies.
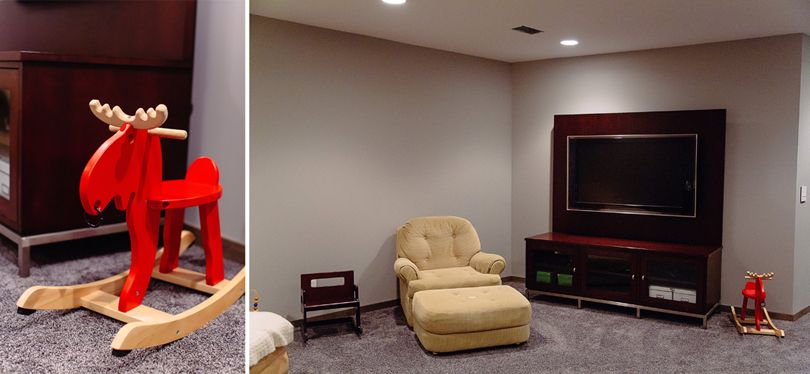
We had this large entertainment stand in our old living room, and we still really like how clean & simple the lines are, so kept it when we moved. We planned to use it down here and it works well in this spot.
The old chair & ottoman was my parents' when they built their house in '81, and this thing is SO comfy, I cannot get rid of it. Yes, yes, I know it's tragically ugly, but once I find the right fabric (and some extra cash...), I will send it to be reupholstered. It's a great reading chair - actually, I wanted to put it in Eames' bedroom, but sadly, it wouldn't fit.
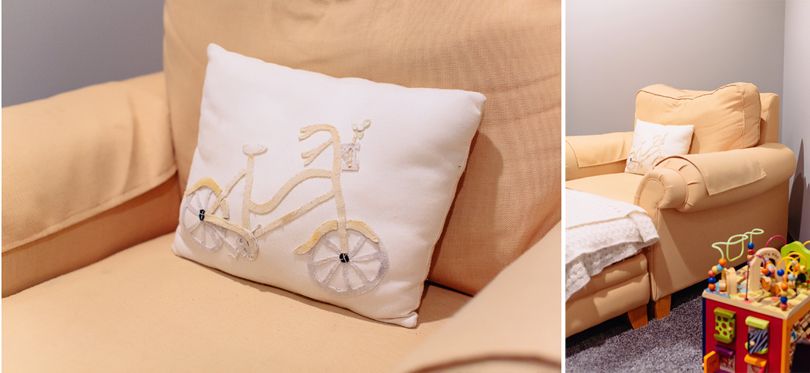
My mom made this little throw pillow for me years ago, and I still love it. This is the most comfortable chair in the house!
Our basement, at this point, is more about function for our almost-three year old. We are happy to have the extra living space, and while it may not "go" with the rest of the house, it's certainly a great little spot to relax.
You may notice there are no windows down here - our home was built on the ground - there are no stairs to get in the front door - so, no windows down there either! Honestly, I think that is part of the reason why it's so warm & cozy down there!
Basement Resource List
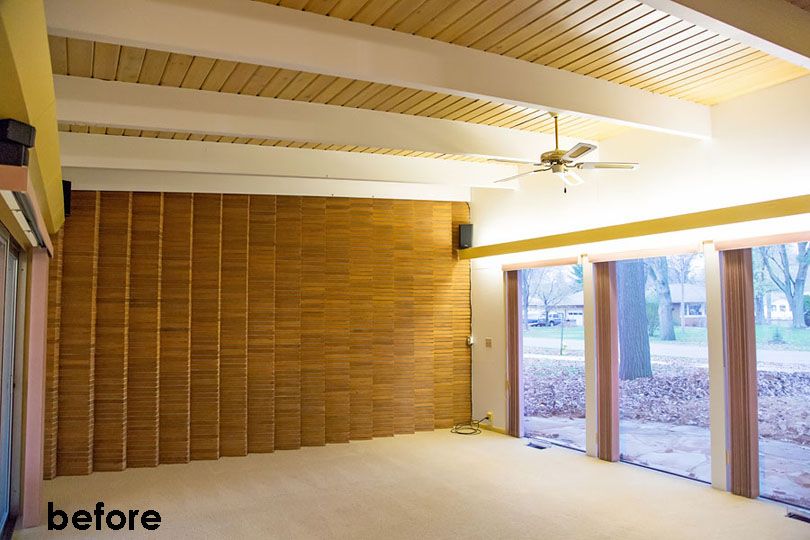 The before shot - we LOVE the AMAZING brick wall! Seriously, it's one of my favorite original details of the house.
The before shot - we LOVE the AMAZING brick wall! Seriously, it's one of my favorite original details of the house.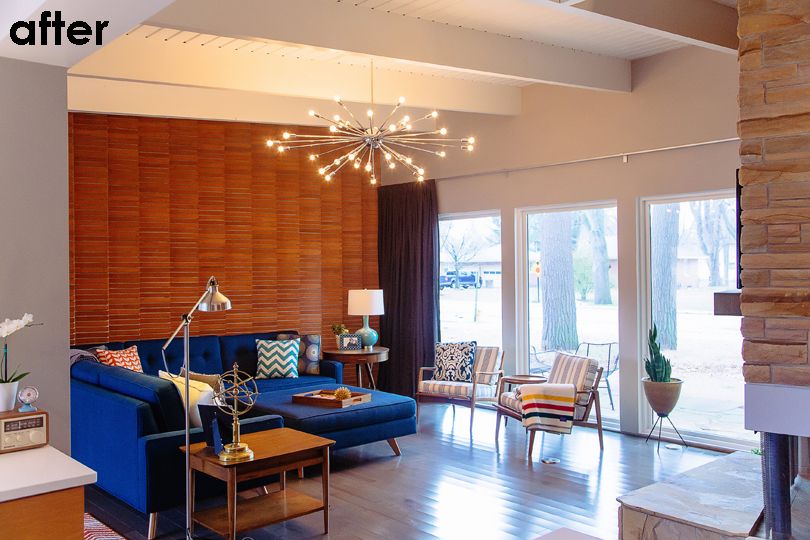 The after shot with furniture. We love this room - I sit here most mornings with my coffee overlooking the front yard while catching up on my daily reading, and we end each night in here as a family.
The after shot with furniture. We love this room - I sit here most mornings with my coffee overlooking the front yard while catching up on my daily reading, and we end each night in here as a family.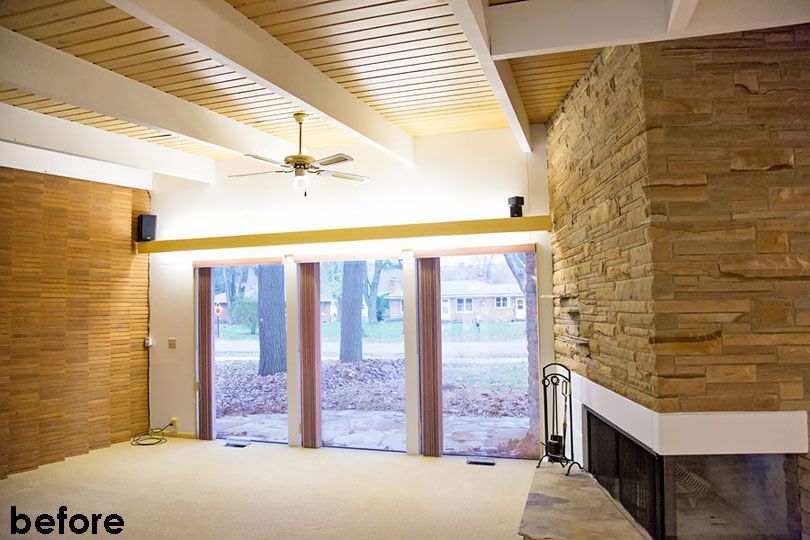 The windows were original and pretty inefficient. The mauve vertical blinds were not our first color choice, and those surround sound speakers they left...um, not even sure where they ended up!
The windows were original and pretty inefficient. The mauve vertical blinds were not our first color choice, and those surround sound speakers they left...um, not even sure where they ended up!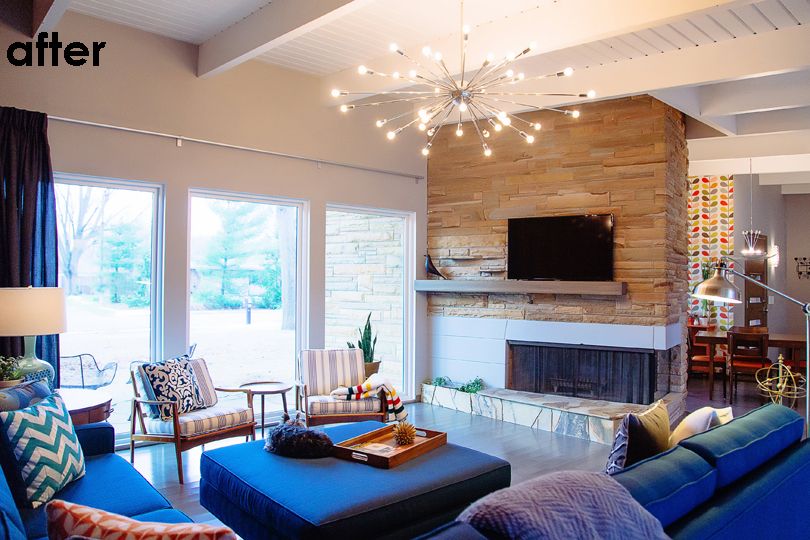 We finally decided on what to replace the mauve vertical blinds with - the IKEA system - and love that we decided to add the floating mantle for the television. We've been using our fireplace this winter and love that the sofa faces both the TV and the fireplace.
We finally decided on what to replace the mauve vertical blinds with - the IKEA system - and love that we decided to add the floating mantle for the television. We've been using our fireplace this winter and love that the sofa faces both the TV and the fireplace.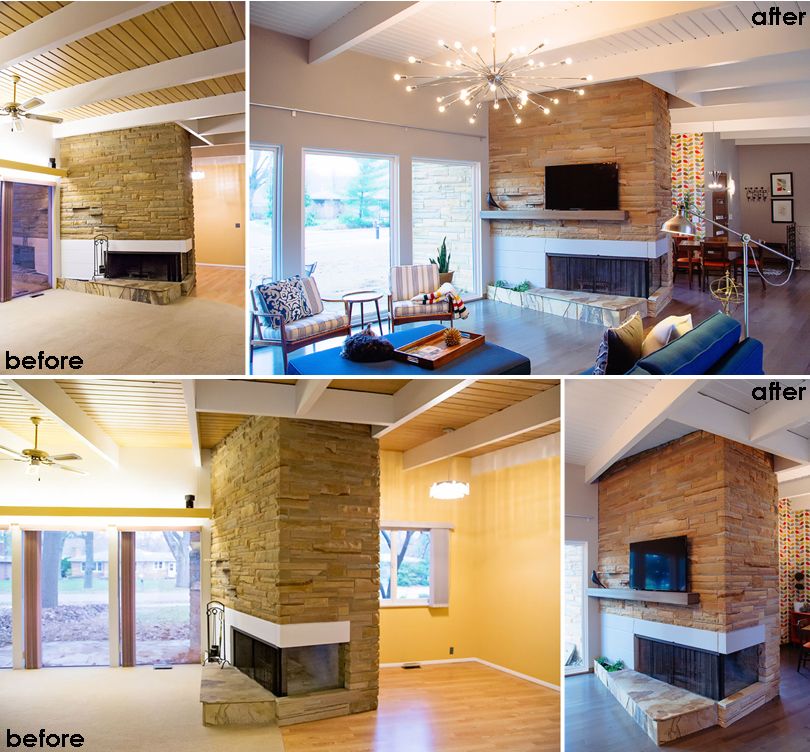 Some more view points - before the house read very warm with earth tones. Now that we have gray floors and walls, the stone reads much cooler. We love it!
Some more view points - before the house read very warm with earth tones. Now that we have gray floors and walls, the stone reads much cooler. We love it!

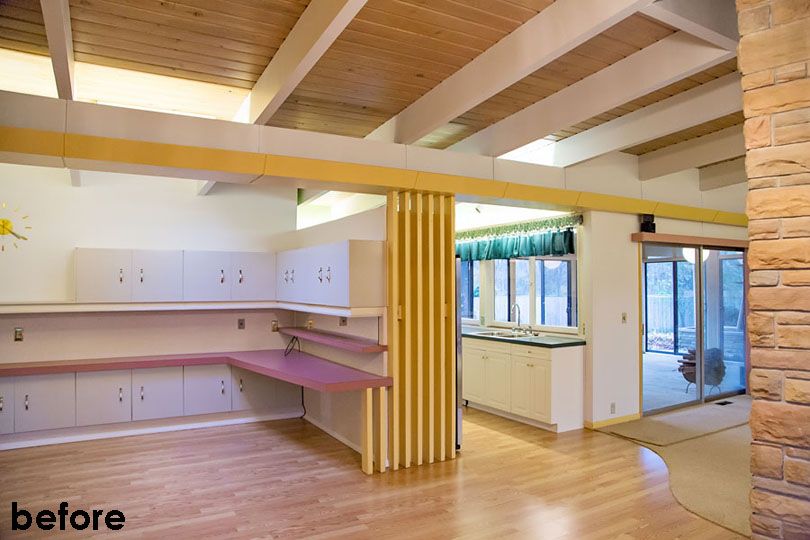
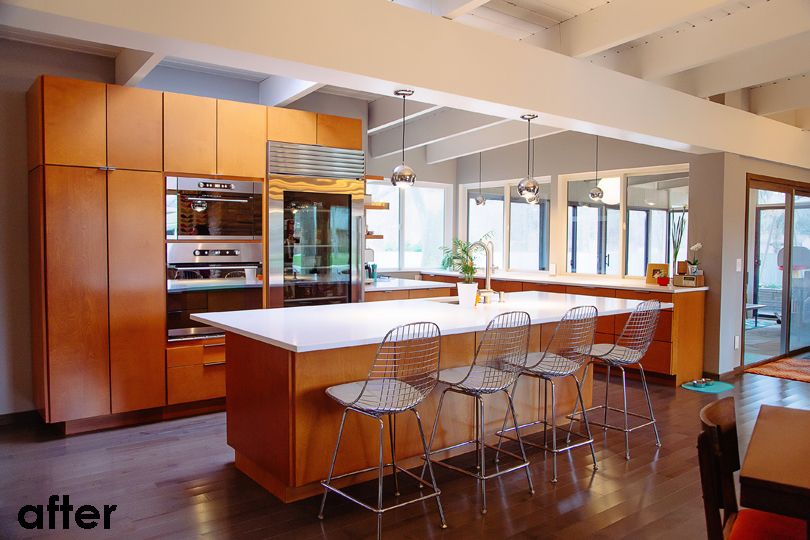 We obviously opened this up, and now have one
We obviously opened this up, and now have one 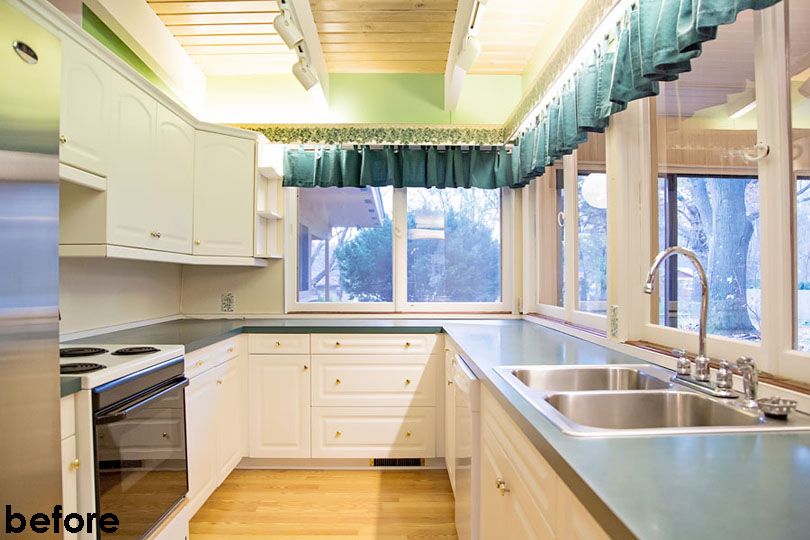 Here's the original galley kitchen layout. From old photos, it looks as though originally they had a double oven where the fridge is in this photo, a cook top where the range is, and above-the-counter fridge & freezer (COOL!) towards the windows. I need to upload the old photos we have! You can see a few more views of this in the
Here's the original galley kitchen layout. From old photos, it looks as though originally they had a double oven where the fridge is in this photo, a cook top where the range is, and above-the-counter fridge & freezer (COOL!) towards the windows. I need to upload the old photos we have! You can see a few more views of this in the 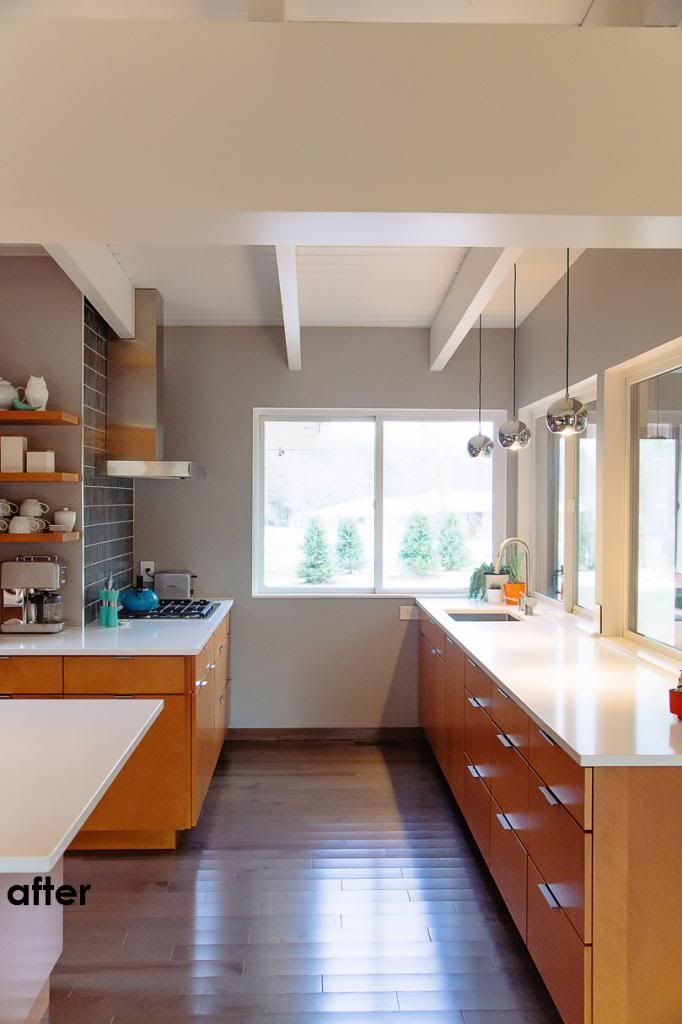 And we still have this portion, it just got opened up with a walkway (where the range was!) into the old office portion.
And we still have this portion, it just got opened up with a walkway (where the range was!) into the old office portion.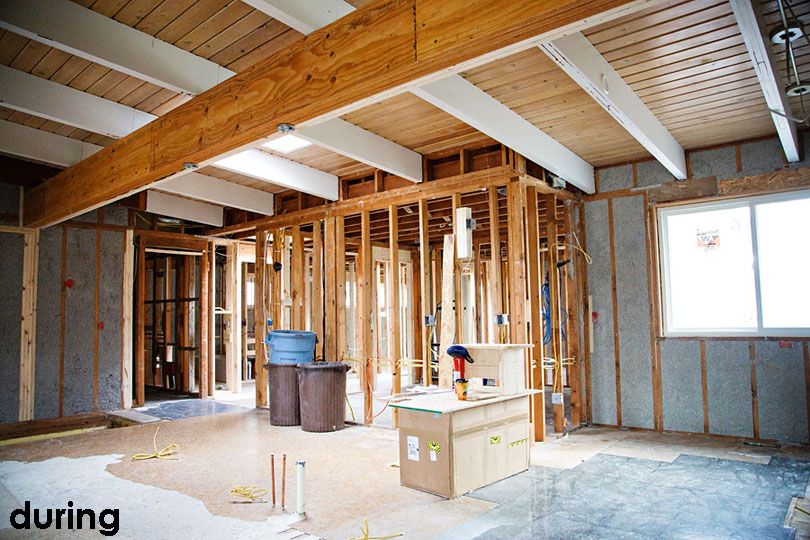 And just in case you can't envision what it looked like "all open", here's the "
And just in case you can't envision what it looked like "all open", here's the " Last year,
Last year, 






















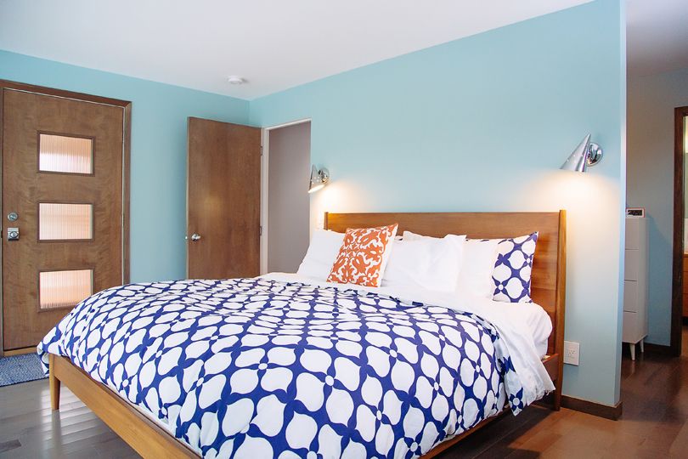
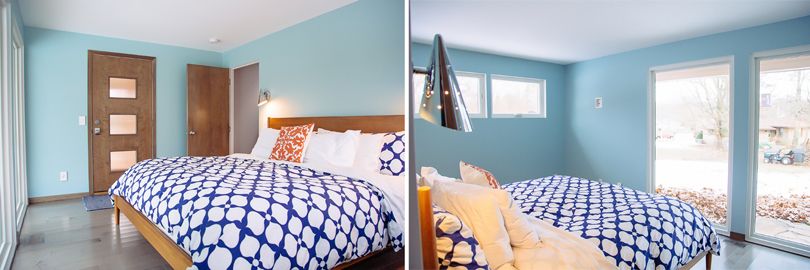
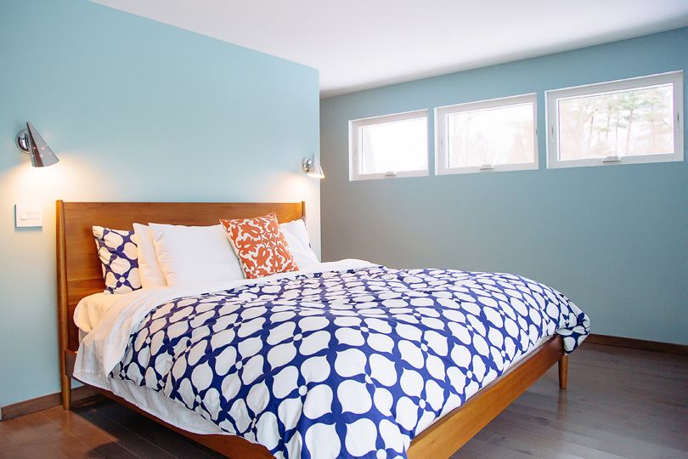
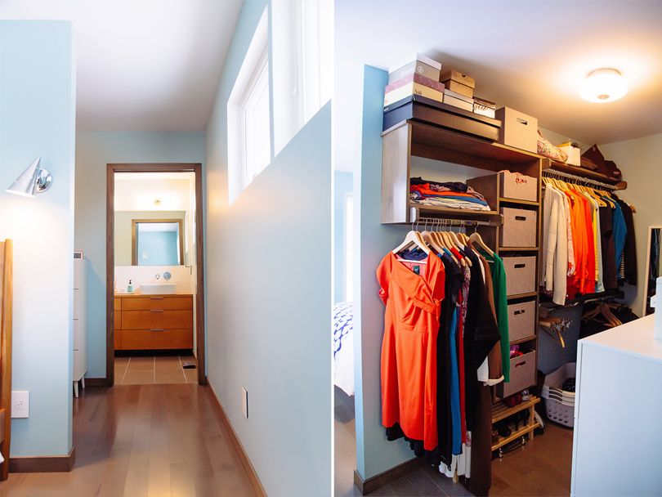
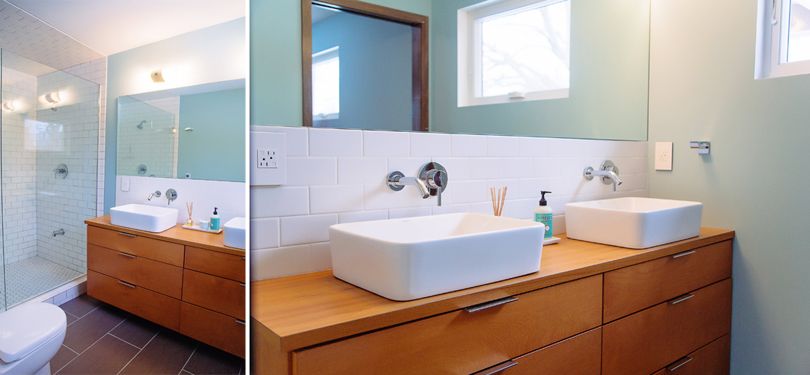
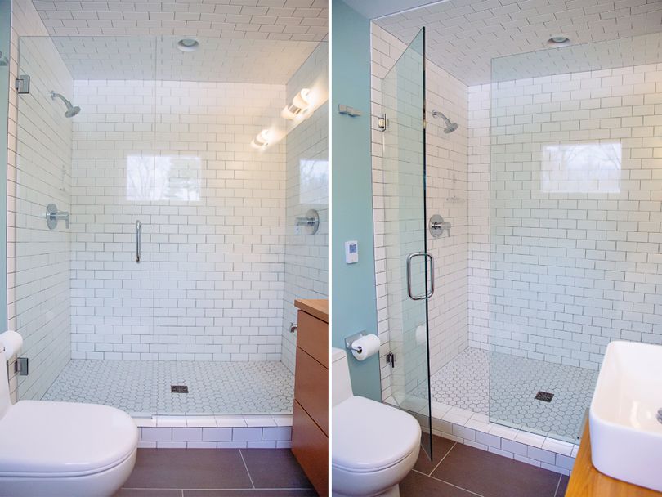
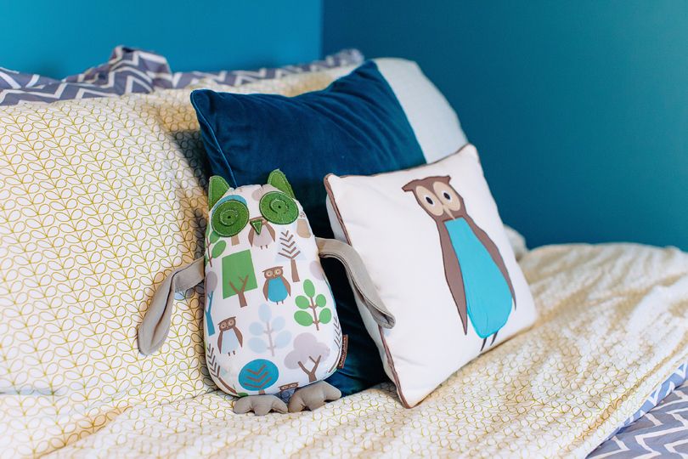
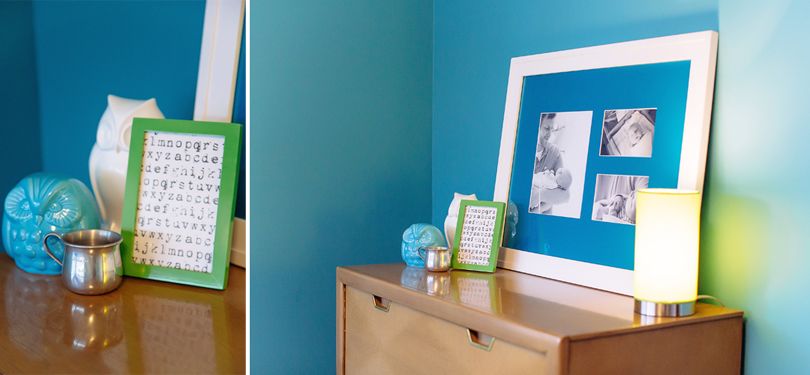
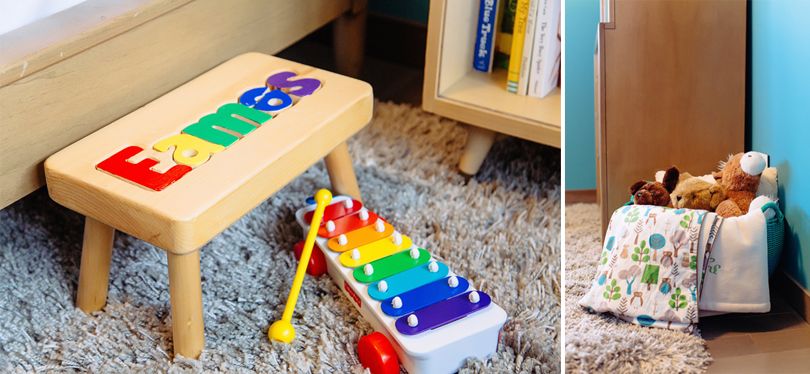
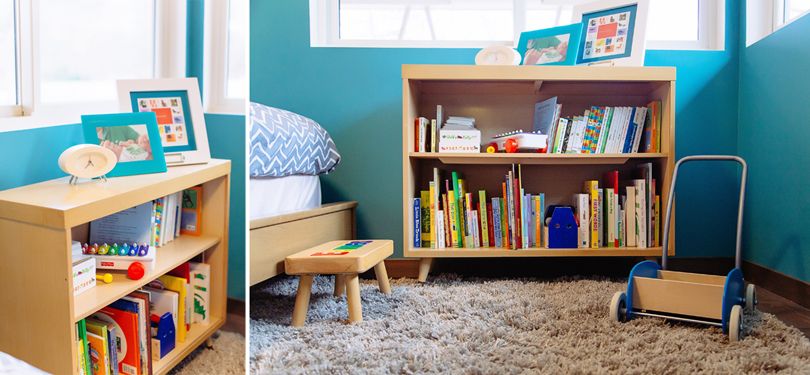
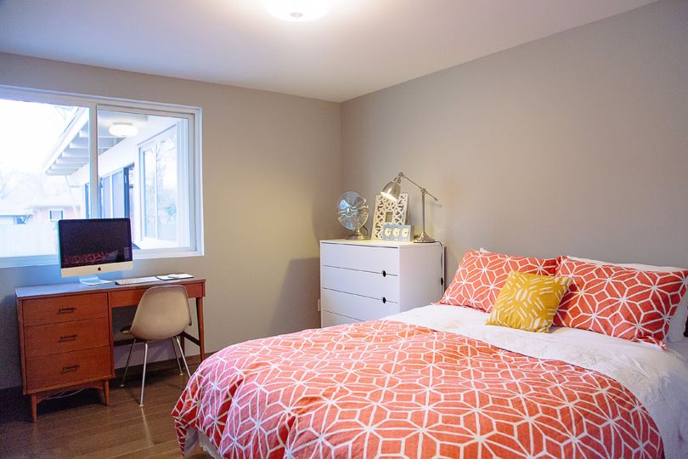
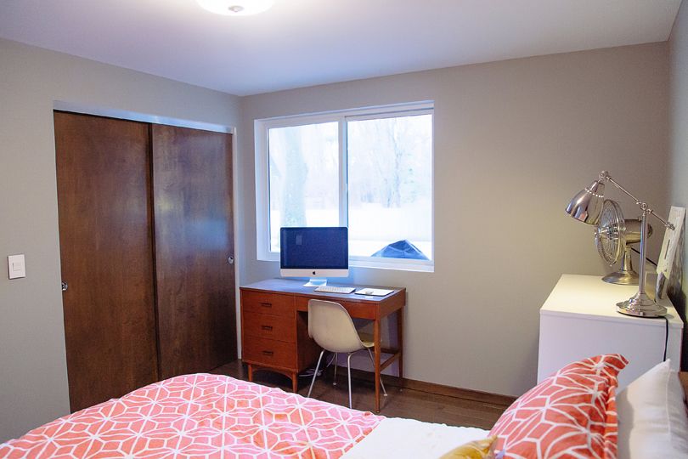 For now, this makes a great guest room. If we ever had more children, this would obviously become a kid's room - that is why we didn't commit to a color for the walls at this point. It's the bigger of the two hall bedrooms, and I enjoy working from here on my days in the office.
For now, this makes a great guest room. If we ever had more children, this would obviously become a kid's room - that is why we didn't commit to a color for the walls at this point. It's the bigger of the two hall bedrooms, and I enjoy working from here on my days in the office.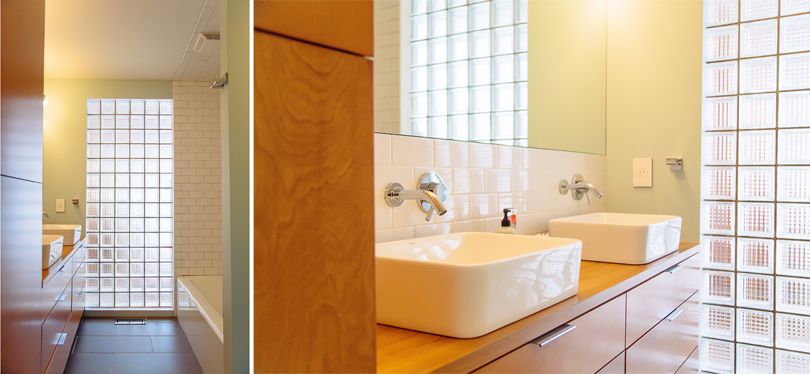 The first door in the hallway, is the hall bath. It's the former laundry room, which is obvious by the large doorway we found under the drywall when we demo'd this room. Since there were no windows in this room, we had glass block installed where the door had once been.
The first door in the hallway, is the hall bath. It's the former laundry room, which is obvious by the large doorway we found under the drywall when we demo'd this room. Since there were no windows in this room, we had glass block installed where the door had once been.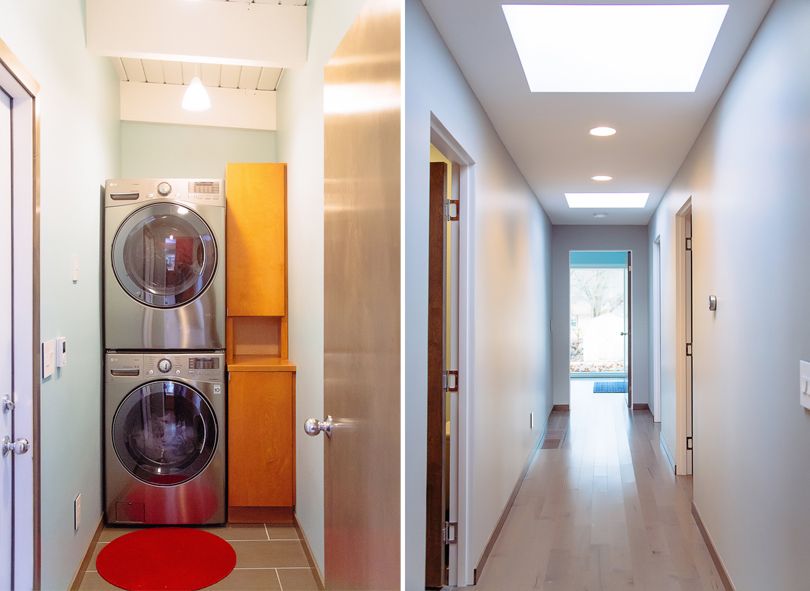 When we bought the house, the laundry room was part of the hallway bathroom, which didn't make sense to me (and wouldn't pass code these days anyway...) You can see the original inspiration for this room
When we bought the house, the laundry room was part of the hallway bathroom, which didn't make sense to me (and wouldn't pass code these days anyway...) You can see the original inspiration for this room 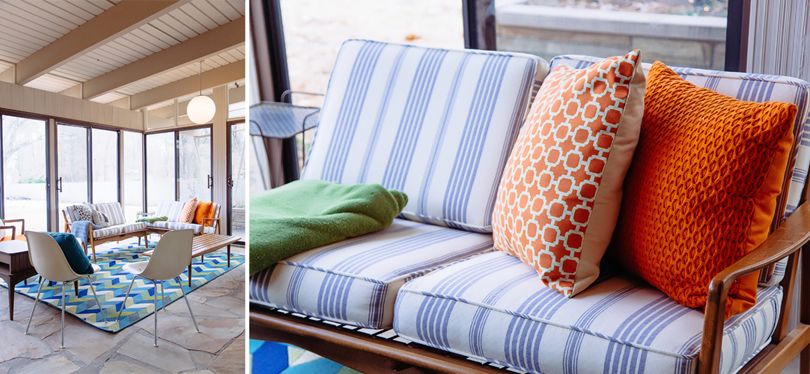 Our three season porch is something we never knew we wanted, but are SO glad it ended up being a part of this home. It was actually really quite a mess the day Kristen was here to snap our photos, but she did a fab job of making it look fine!
Our three season porch is something we never knew we wanted, but are SO glad it ended up being a part of this home. It was actually really quite a mess the day Kristen was here to snap our photos, but she did a fab job of making it look fine!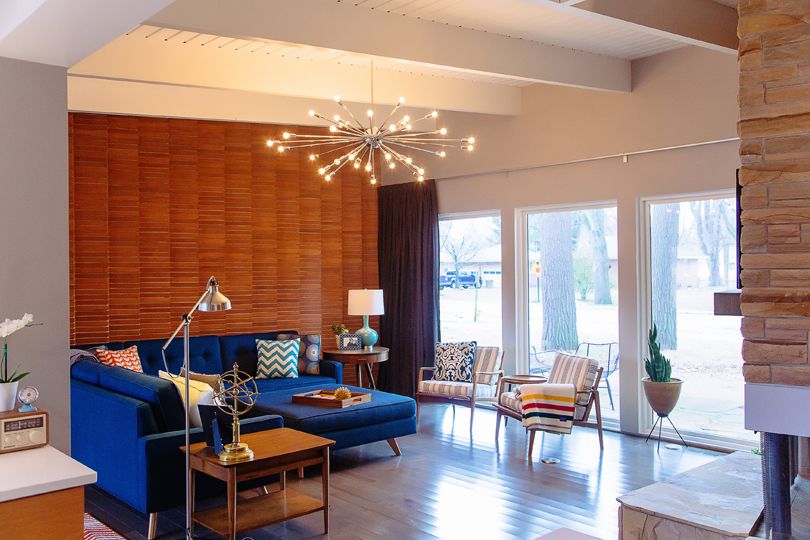 When we're not in the
When we're not in the 