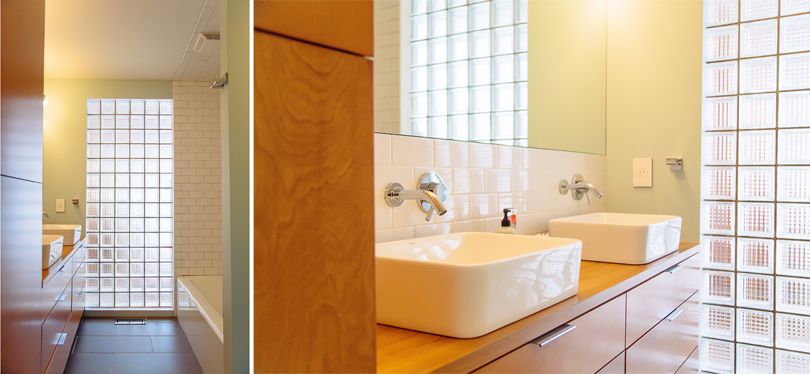Hall Bath
 The first door in the hallway, is the hall bath. It's the former laundry room, which is obvious by the large doorway we found under the drywall when we demo'd this room. Since there were no windows in this room, we had glass block installed where the door had once been.
The first door in the hallway, is the hall bath. It's the former laundry room, which is obvious by the large doorway we found under the drywall when we demo'd this room. Since there were no windows in this room, we had glass block installed where the door had once been.
We used the same flooring from the laundry room in here (and also heated it!). The countertops actually determined the color of all of our cabinets throughout the house, including the kitchen. They are laminate, and I knew finding a stain to match the laminate would be much easier than trying to find a laminate to match some stain, so it matches quite perfectly and I'm very happy with it! The cabinets are birch with a pretty grain, and the color is kinda orange-y, which works perfectly.
When you open the door from the hall, you see the photo on the left. The door swings in to the right, and the toilet is behind it. The layout of this room is exactly like my childhood bathroom, and I LOVE it!
We went with classic white subway tile in both bathrooms to keep things simple and plain. I know that in a 1950's home, we would most likely have had a pink or aqua bathroom, and while I LOVE the idea, our home was not a time capsule and we wanted the bathrooms to be a good mix of retro & modern.
The paint color is subtle, and since these photos were taken we have added a few things on the walls.
Hall Bath Resource List
- Cabinets | Custom by our builder, Bruce Vugteveen
- Countertops | Wilson Art
- Faucets | VIGO via Amazon
- Sinks | Kraus via Amazon
- Bathtub | Bellwether via Kohler
- Shower Head | Danze, Amalfi via Amazon
- Tub & Bathsplash Tile | Daltile via Home Depot
- Floor Tile | (no idea brand name) via The Tile Shop
- Toilet | Ariel Platinum via Overstock
- Paint Color | (still looking for this info...)
- Light Fixtures | Stella Small Sconce via Rejuvenation


0 thoughts:
Post a Comment