Guest Room | Before, During, After
This is the first of three bedrooms in the house. It's the first door on the right in the hallway, and the larger of the two small bedrooms. It only has one window, but it gets plenty of light! If we ever have another child, this will become a nursery, but for now, this is our guest room and my home office, which I use daily Pearls Events.
It was pretty bland when we bought it, but I knew with some new floors, a retro light fixture & some paint, it would be much more our style.
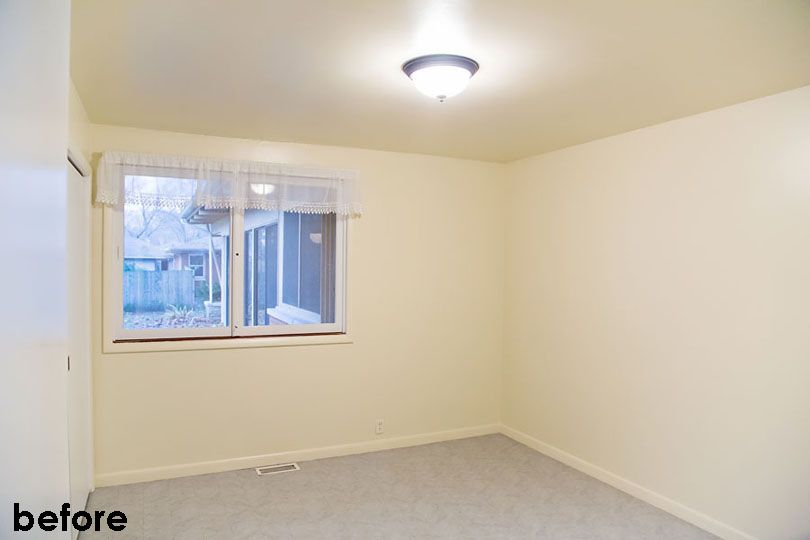 The floors in here were stick-on laminate tiles. They were right on top of the plywood subfloor, and I doubt they were original, but we have no idea what we were prior. Maybe carpet?
The floors in here were stick-on laminate tiles. They were right on top of the plywood subfloor, and I doubt they were original, but we have no idea what we were prior. Maybe carpet?
The windows in this room were non-operable when we bought it; someone, at some point, had screwed them shut. We replaced all the windows in the house with the same type of window they originally were - these are slide-bys, which we love! They open up super wide - the window is 5'4" wide, so on a nice day, you get a great breeze in here. Plus, with the large overhangs we have on this house, we have a lot of shade, so it doesn't seem to get too hot in here.
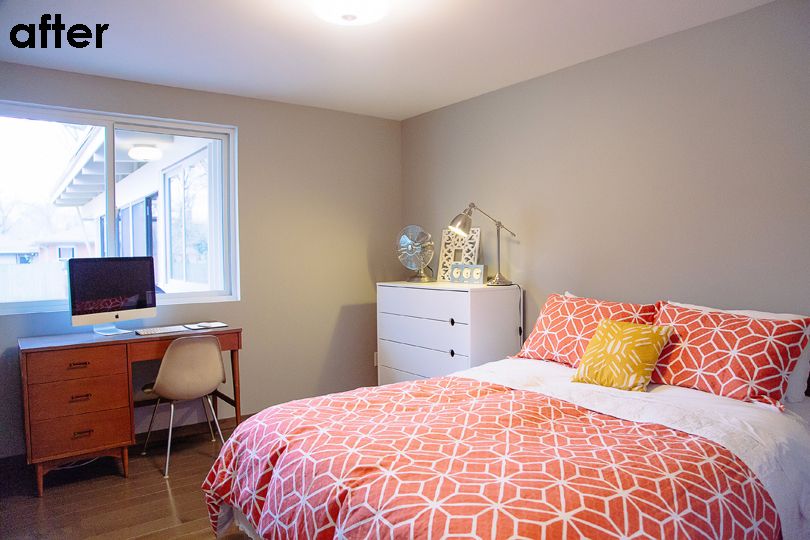 While it may look like we only slapped some paint on the walls and brought in furniture, the back portion of the house had two layers of drywall - the first layer not finished and the second layer finished - even on the ceilings! Our only guess is that they used the first layer as an insulation, since there was not any in the entire house.
While it may look like we only slapped some paint on the walls and brought in furniture, the back portion of the house had two layers of drywall - the first layer not finished and the second layer finished - even on the ceilings! Our only guess is that they used the first layer as an insulation, since there was not any in the entire house.
We also replaced the floors - we used a maple hardwood with a gray stain through the whole house (except bathrooms, laundry & basement). We replaced all the trim with new and had it stained to match the floors, as well as all the doors in the house.
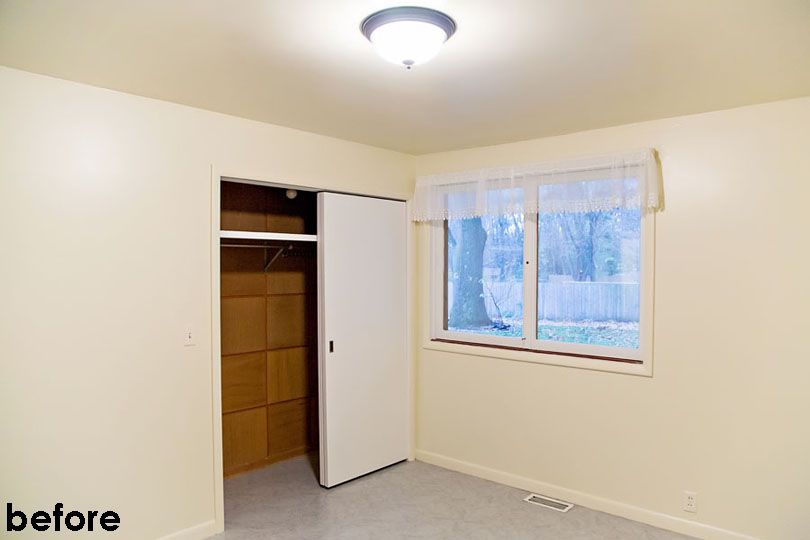 This closet had some sweet wooden square tiles in it - if we didn't take the whole house down to the studs, I wanted to keep this. But, the ceilings in the closets were lowered (for no reason we could determine), so out this came so we could re-drywall in here too.
This closet had some sweet wooden square tiles in it - if we didn't take the whole house down to the studs, I wanted to keep this. But, the ceilings in the closets were lowered (for no reason we could determine), so out this came so we could re-drywall in here too.
While our builder had never installed slide-by closet doors, I did want to stay true to the original design, and requested he replace them with the same type of door. We originally thought we might paint all trim & doors white, but after the doors arrived, I LOVED the wood grain, and we decided staining was more true to the home anyway. Staining cost us a bit more in labor, but it was worth it to us. I think stain will last longer too - it doesn't show as many dents as white paint does!
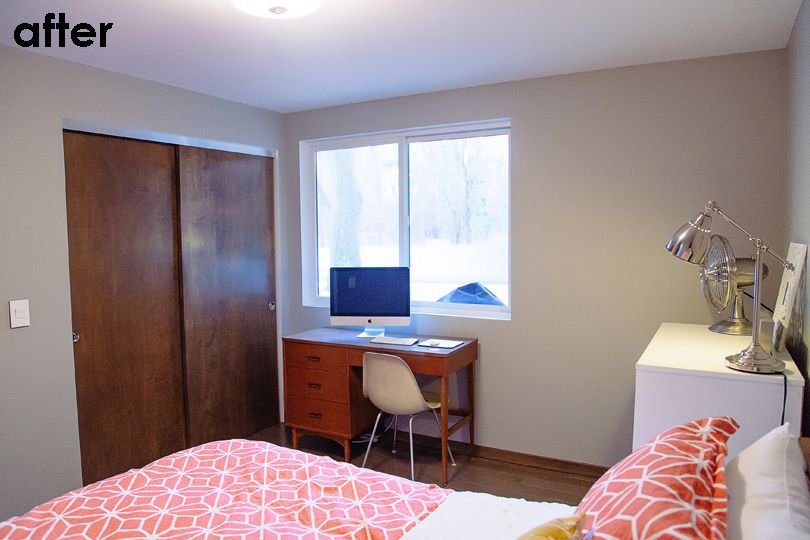 This is no where near the size of my former Pearls Events office, however, this little Kroehler desk does the job. And that closet is full of my wedding planning arsenal - file folders of invitation samples, linen samples, etc. While I sometimes miss meeting clients in my home, I do love how much more simple things are! (and I have an office space downtown Grand Rapids that I use for client meetings now!)
This is no where near the size of my former Pearls Events office, however, this little Kroehler desk does the job. And that closet is full of my wedding planning arsenal - file folders of invitation samples, linen samples, etc. While I sometimes miss meeting clients in my home, I do love how much more simple things are! (and I have an office space downtown Grand Rapids that I use for client meetings now!)
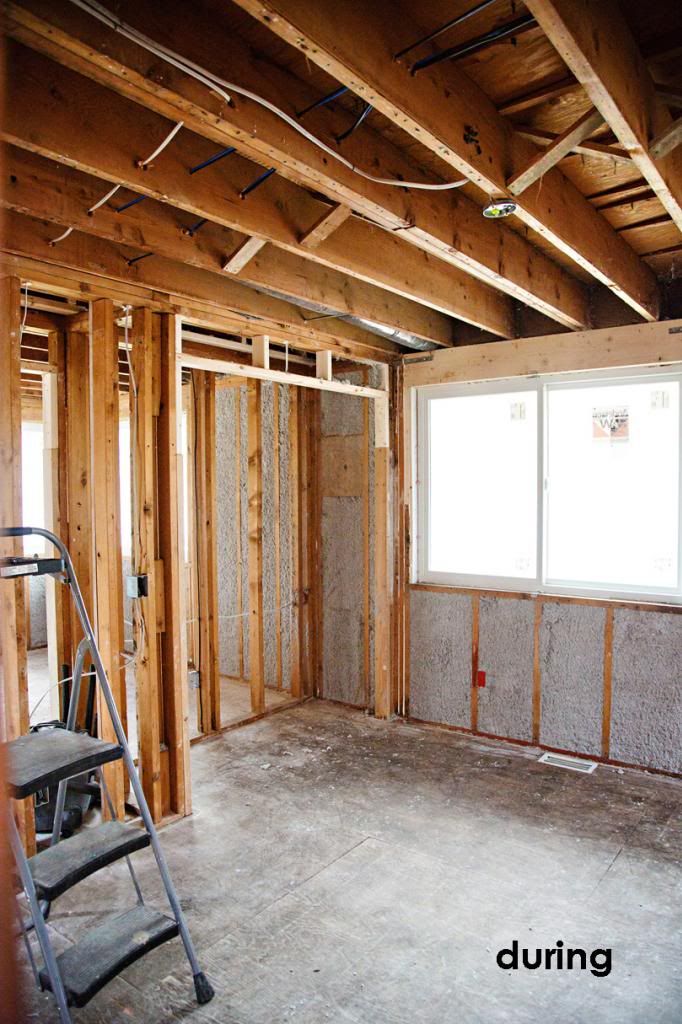 And remember me mentioning the two layers of drywall? Well, you cannot BELIEVE the amount of nails in each and every stud. It took days upon days of working on removing rusty nails from the walls & ceilings in each room. Here is the "during" photo after our initial inspections and after the wool insulation had been put in the walls. We also insulated the ceiling, but he couldn't do that until the drywall was up - then he shot it into the cavities.
And remember me mentioning the two layers of drywall? Well, you cannot BELIEVE the amount of nails in each and every stud. It took days upon days of working on removing rusty nails from the walls & ceilings in each room. Here is the "during" photo after our initial inspections and after the wool insulation had been put in the walls. We also insulated the ceiling, but he couldn't do that until the drywall was up - then he shot it into the cavities.
You can see the room's resource list in the entire guest room/at-home office reveal here.


0 thoughts:
Post a Comment