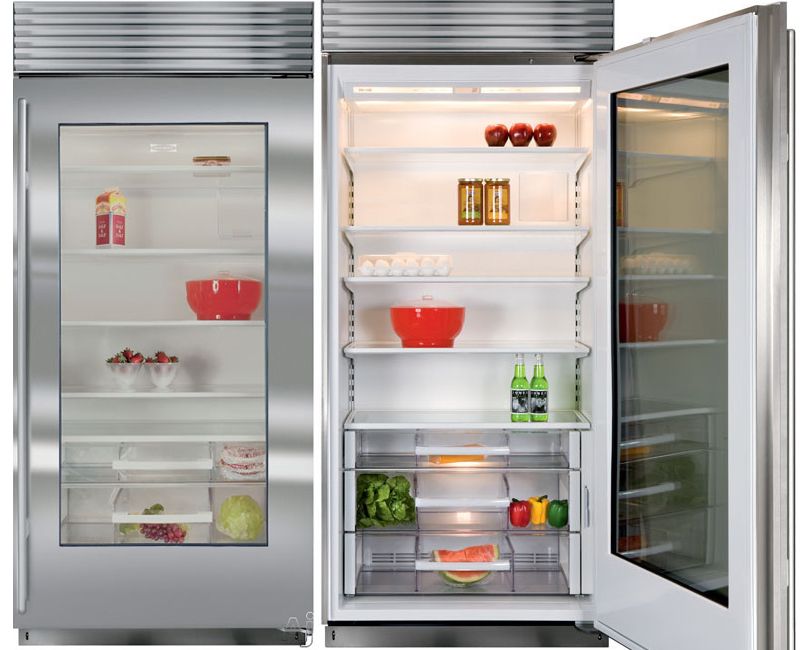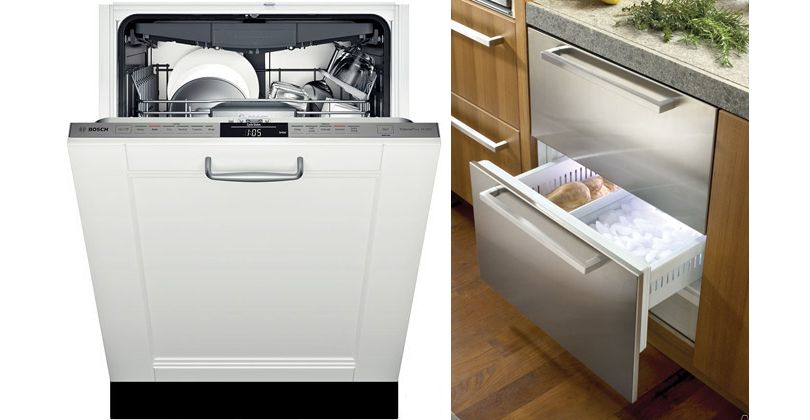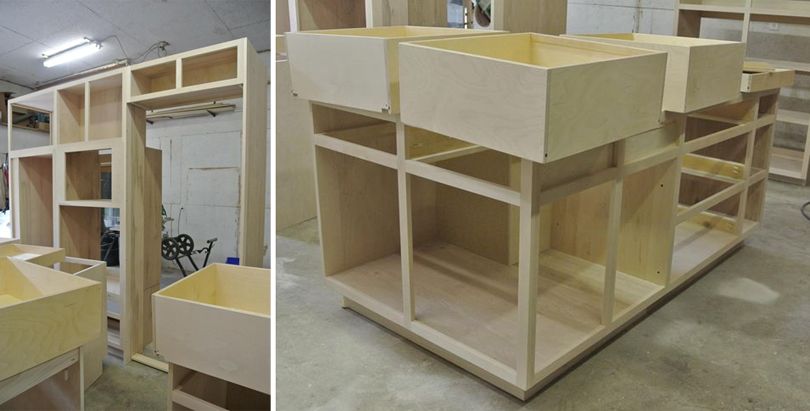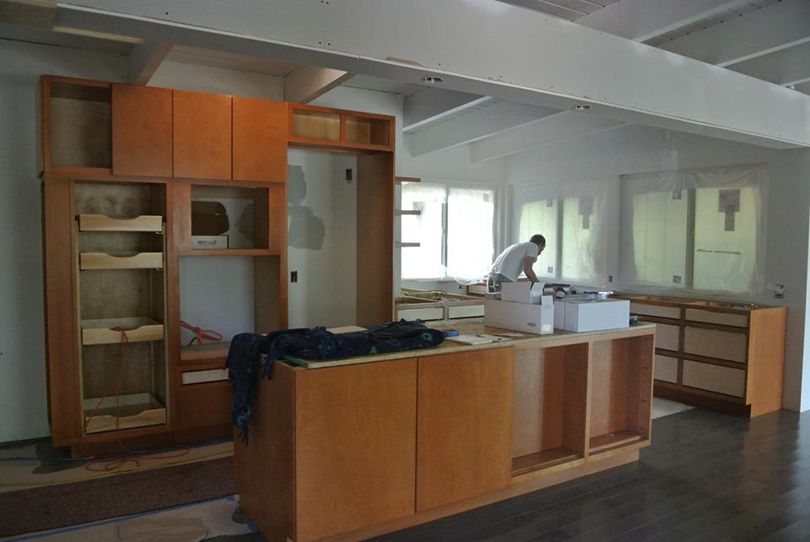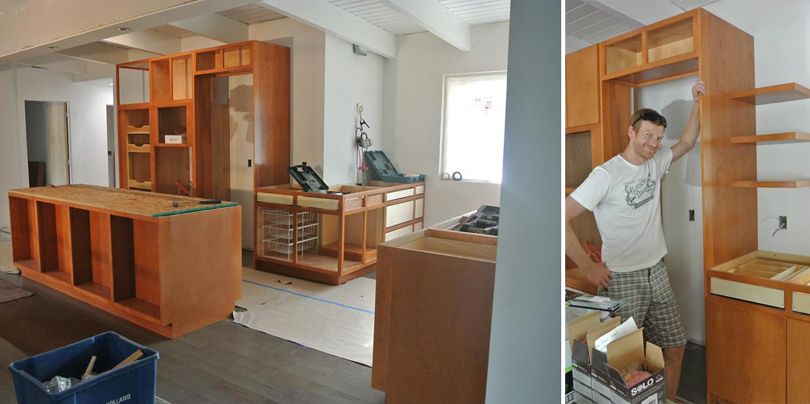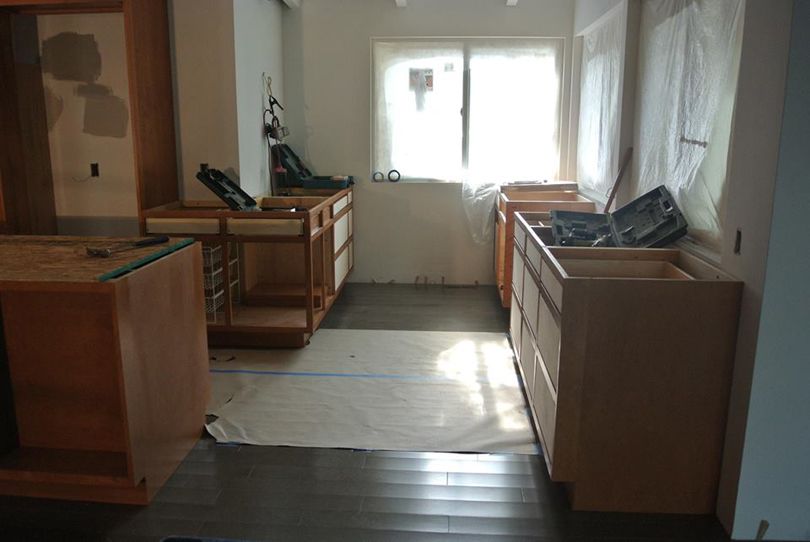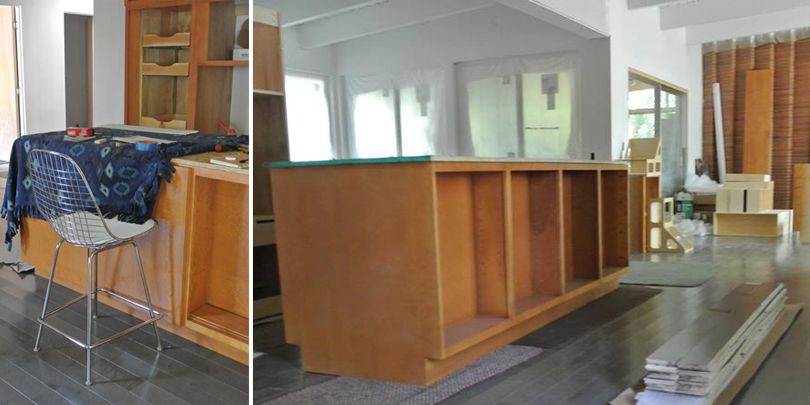Finding the Right Home for Us
(previously shared on my old family blog, but wanted to share it here as well...)
The plan was to live on Louise Street for five years. Five turned into eight very quickly, and last spring we seriously started the home search. We had a very specific type of home we were looking for, and as long as it was in West Michigan and under 25 miles to Greg's work, we went to look at it.
There was a long list of "wants", and a short list of "must-haves", but basically, after looking at new homes, we decided we wanted a classic mid-century modern (MCM) home with some fun intact details from previous decades.
Our "must-have" list included...
- good school district
- great room instead of separate living, dining & kitchen
- outdoor living space
- ranch
- more than one bathroom
- tons of windows
- natural stone or brick used on façade and interior
- fireplace
- walk out basement
- two+ stall garage
- quiet neighborhood
- main floor laundry
- large yard
- space to add a second garage
- separate office space
- and this list goes on and on...it's a dream list, I suppose!
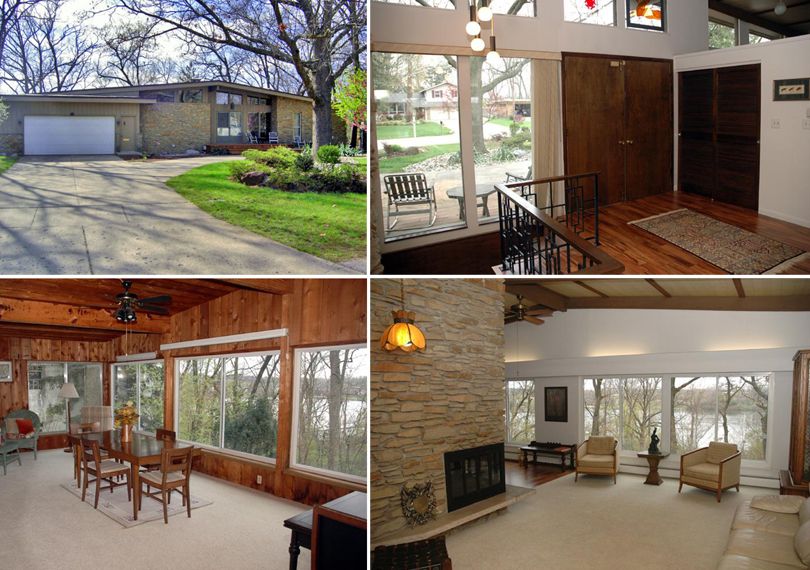
Mother's Days 2012, we did a drive by of the second house we offered on. This one too, was on a lake and it was another amazing property. We LOVED the front of this one more than the previous home, and the back of this one was simply spectacular.
Tons and tons of natural light poured in from all windows, and the exterior brick on this one was stunning. The interior was sad including an awful little kitchen, which I'd want to re-do right away, and too much living space, which I had no idea what I'd use for. It was a huge home on a beautiful lot and ON A LAKE! And the price? Well, the price was too much for us since there was a lot of work we would need to do.
We put in an offer, they were "offended by it", and refused to counter. So, we walked away and you know what? It finally sold almost a year after they put it up for sale, for only $5,000 more than our offer. This is probably the one we are most upset we didn't get! Here are some photos of it...
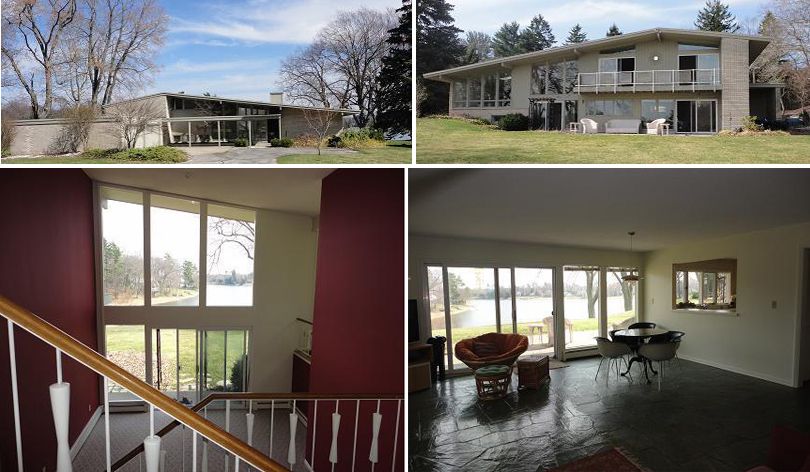
So after these two lake homes got away, we found one on the north side of Grand Rapids in a cute neighborhood. The lot was awesome - the whole back yard was shaded and had a great outdoor living space. We loved the layout and there were four bedrooms and four bathrooms! The kitchen layout was pretty perfect, and the dining room was one of my favorites we had seen.
We put and offer in and were outbid. Again. Wah, wah.
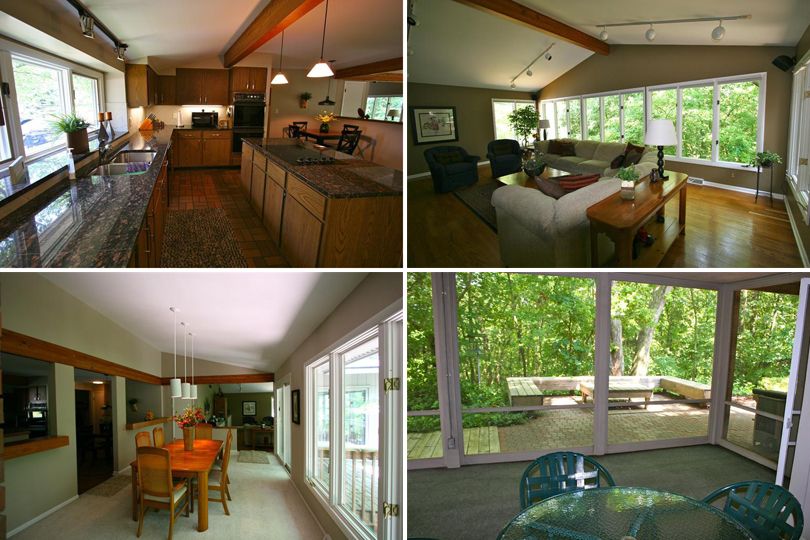
And here's the final house we looked at before finding "the one". It's in Spring Lake and was pretty amazing. It's located on a private drive with other MCM's. We loved the neighborhood. We loved the lot and the yard. We loved the outside.
But the inside? Well, it was SO huge, we had no idea how we would pay the gas bill! Seriously, three living areas on the first floor? Awesome, but not what we were looking for. At all. Moving right along - here is the only photo I have. The gorgeous outside...with amazing yard!
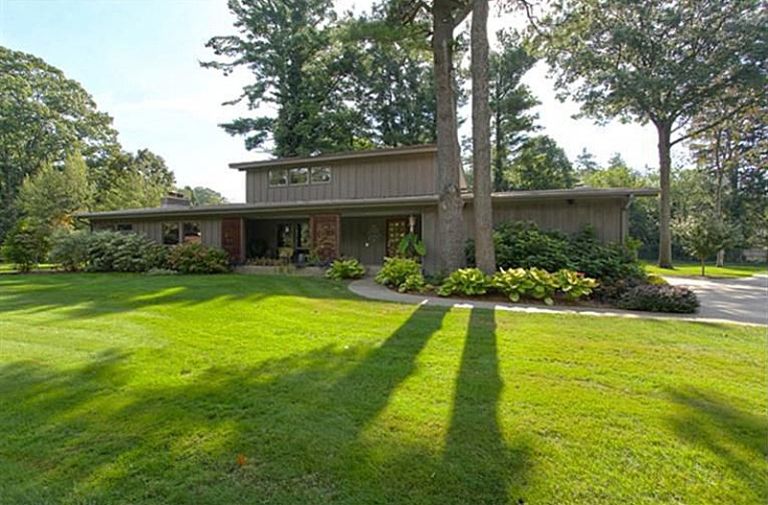
And the one we landed on? Well, we think it's pretty darn perfect, especially after spending the last almost-nine-months making it our own.
Our new house is small in comparison to many of these, but it had almost everything we were looking for. We landed in a great school district, we have a half acre lot, we will have one big living space when the renovations are done, and there is a two-stall attached garage.
Just for fun, I wanted to share the photos from the original listing...
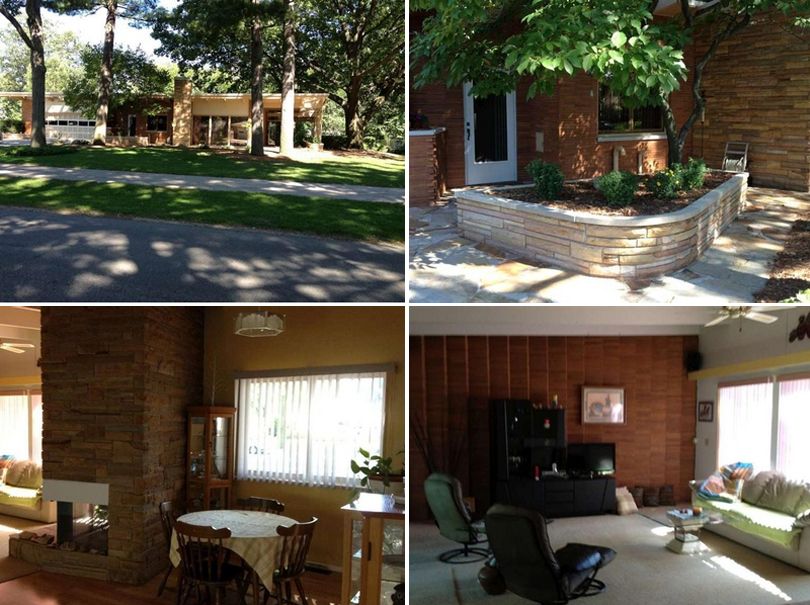

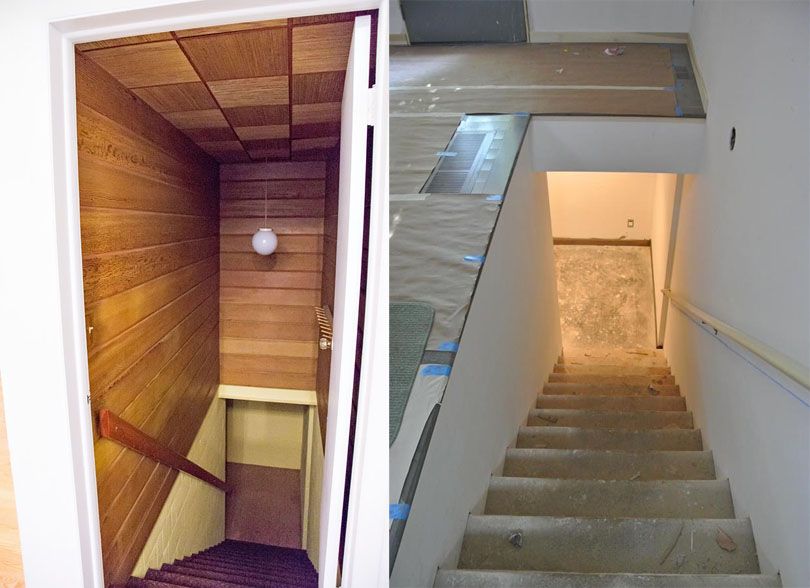 While I LOVED the wood on the walls and ceiling, plus possibly one of the only original light fixtures in the entire home, the walls surrounding the stairway made it feel like you were headed to a dungeon.
While I LOVED the wood on the walls and ceiling, plus possibly one of the only original light fixtures in the entire home, the walls surrounding the stairway made it feel like you were headed to a dungeon.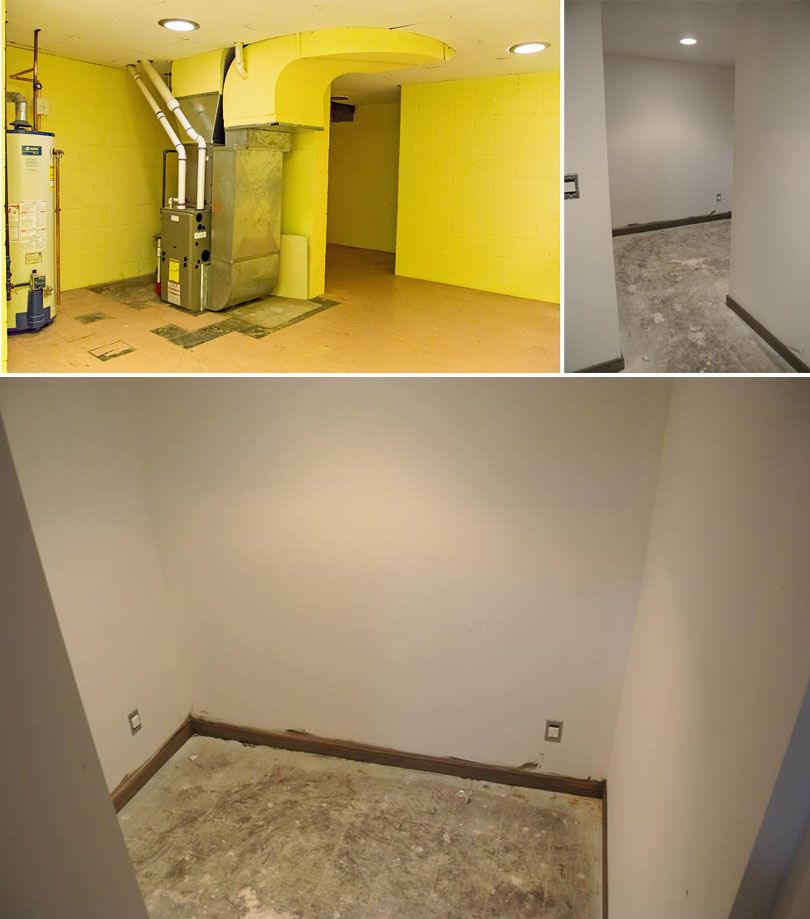 Here's a look at the nook - the top left photo shows the mechanical area on the left of the image, and the nook beyond that. The image on the top right shows looking into the nook now, and the bottom image shows the nook from the bottom of the stairs.
Here's a look at the nook - the top left photo shows the mechanical area on the left of the image, and the nook beyond that. The image on the top right shows looking into the nook now, and the bottom image shows the nook from the bottom of the stairs.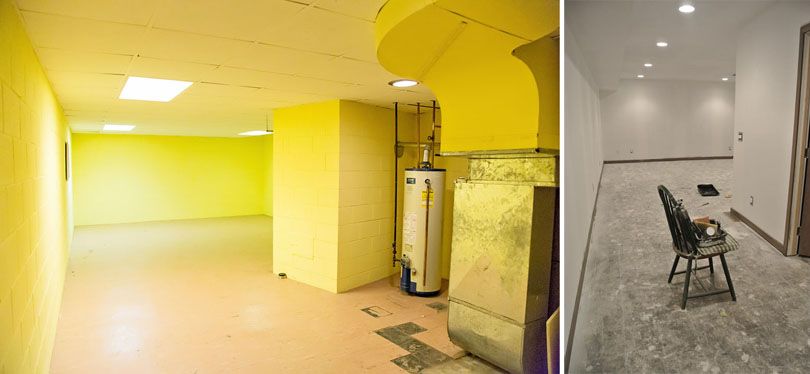 This is looking the other way, past the mechanical area (which is now an enclosed room), and into the living area of the basement. We plan to put all of our current living room furniture down here - our sofa, chair & ottoman, our media center, and our television.
This is looking the other way, past the mechanical area (which is now an enclosed room), and into the living area of the basement. We plan to put all of our current living room furniture down here - our sofa, chair & ottoman, our media center, and our television.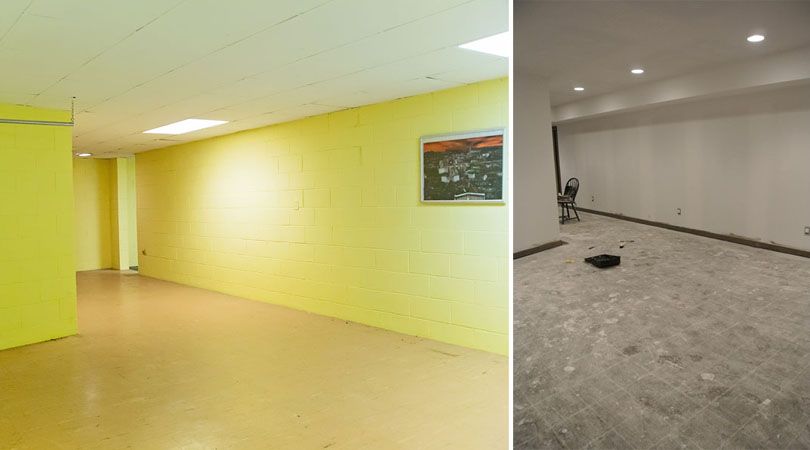 And here's looking back toward the stairs. It's quite a long room, and we're very happy with the drywall and lighting. Our painter has already stained the woodwork, and I'm very happy with everything so far!
And here's looking back toward the stairs. It's quite a long room, and we're very happy with the drywall and lighting. Our painter has already stained the woodwork, and I'm very happy with everything so far!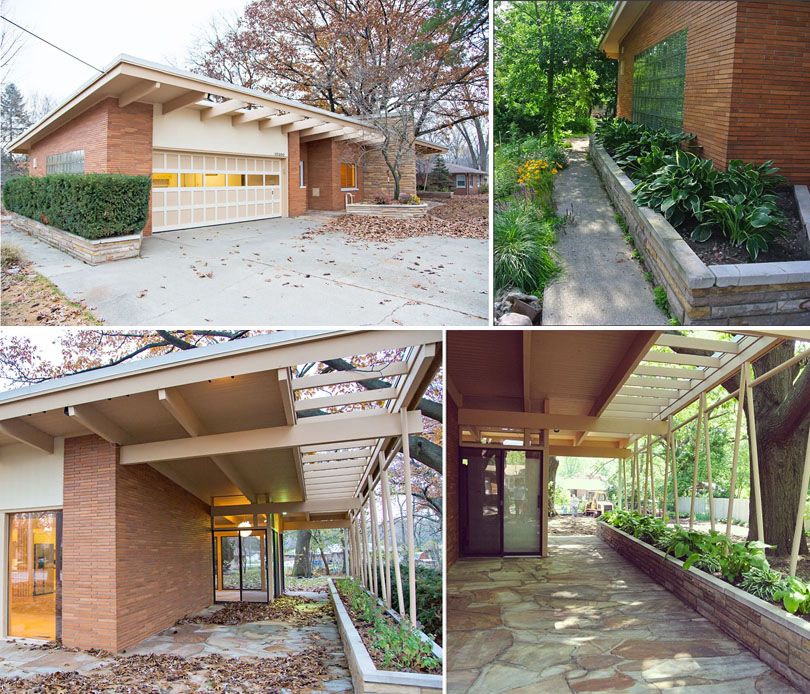 By the size of the overgrown shurbs, we can assume they were part of the original landscaping after completion of the house in 1959. On the northside of the house (top photos), they actually had the shrubs inside the planter, which, after years and years of them growing larger, put some stress on the stone and make it bow out a bit. My dad gifted us some of his time to us last Fall and spent hours upon hours of digging these out for us, roots and all.
By the size of the overgrown shurbs, we can assume they were part of the original landscaping after completion of the house in 1959. On the northside of the house (top photos), they actually had the shrubs inside the planter, which, after years and years of them growing larger, put some stress on the stone and make it bow out a bit. My dad gifted us some of his time to us last Fall and spent hours upon hours of digging these out for us, roots and all.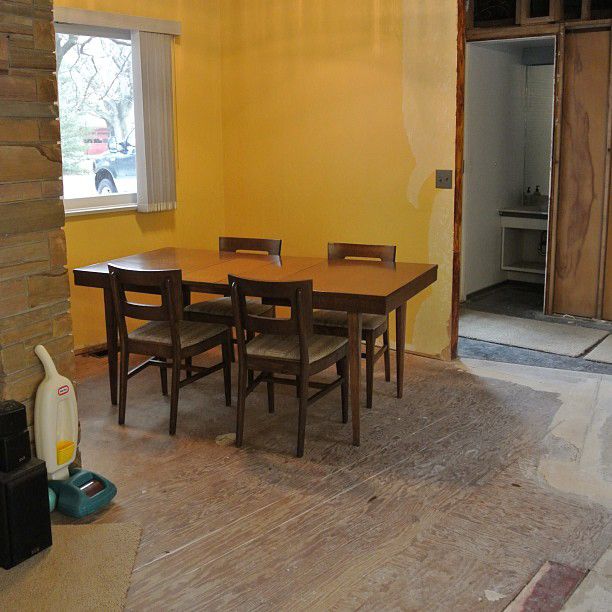
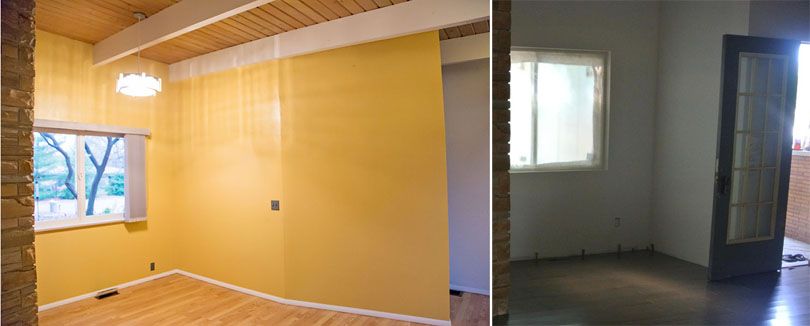
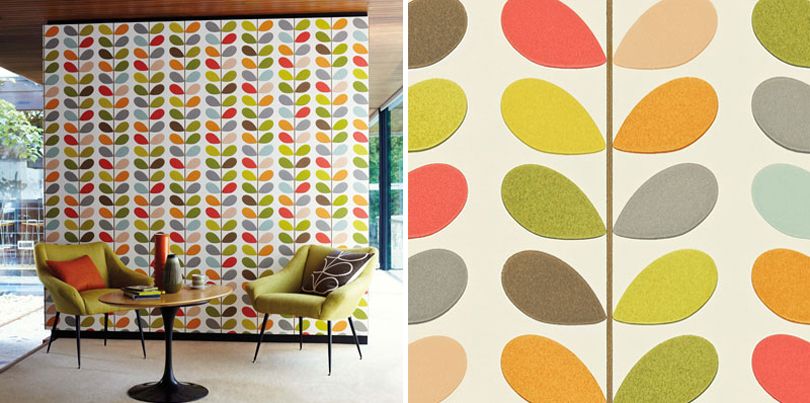 And the icing on the dining area cake? This
And the icing on the dining area cake? This 
