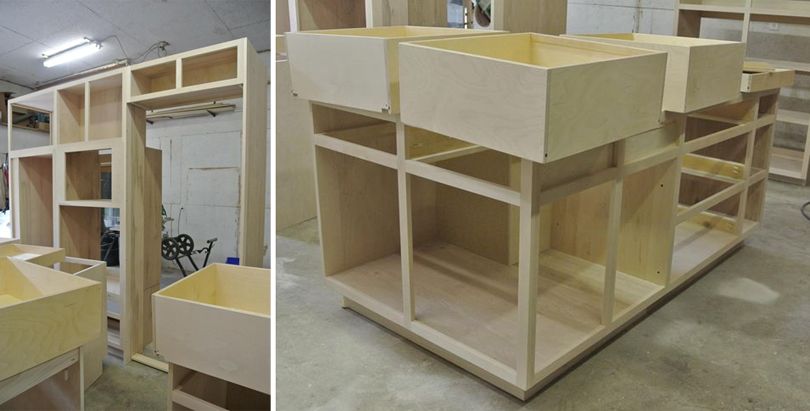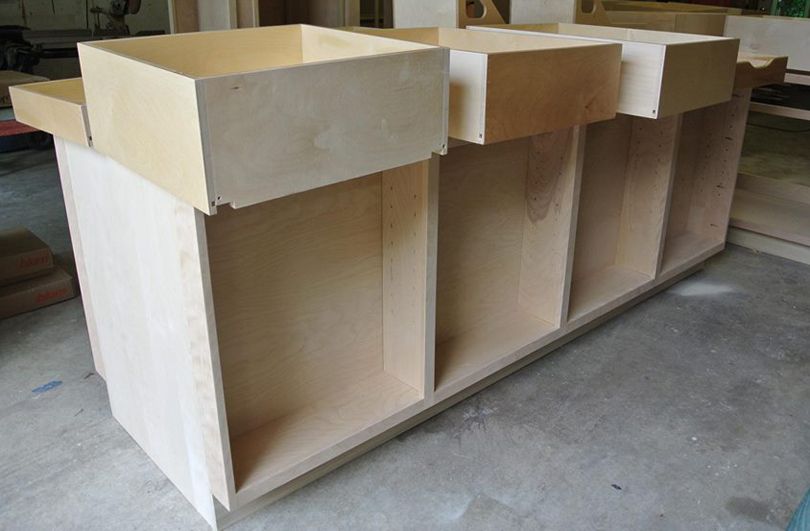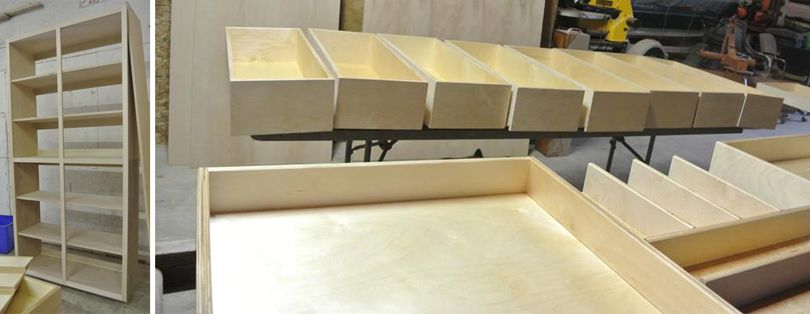Our Kitchen & Bathroom Cabinets are a Giant Jigsaw Puzzle
With Greg loving to cook, and me loving to eat, the kitchen is where we know we'll spend much of our time. The home I grew up in had a breakfast bar, and we spent so much time there doing homework, playing play-doh and eating meals, I knew we had to work in something similar in our new kitchen.
The inital design included a peninsula, but after some tweaking (and a new beam across the house to hold the roof up), we decided on an island. I found the perfect counter-height stools, and am SO excited to see the next steps when they install this, which is soon! Maybe you remember me sharing the drawings back in January?
A couple of weeks ago, we headed over to our builder's shop to see the progress. While I came up with the final layout of the kitchen, he came up with the sizing of each drawer and cupboard. It was incredible to see it all in his shop - I can only imagine how awesome it's going to look in our new home!
The wood is birch, and we will be staining it a medium brown. We liked the look of teak, but the cost of birch, so a teak stain is where we landed. 
Here is what we saw when we entered his workshop...cabinets and drawers everywhere and all naked wood! Seriously awesome to see it in this stage. After a minute or so, I could tell what each part was of this giant jigsaw puzzle. To someone not familiar with the layout, this would be a crazy mess, but because I had poured hours into the layout for the space, I knew exactly what each piece was quite quickly.
In his shop, it looks absolutely tiny. In our house, I hope it looks just perfect!

I'll do my best to walk you through this mess. In the left image, you can see the tallest portion of the kitchen. This will be on the large wall, and from left to right is the pantry, the microwave and oven, and then the fridge. Each will have upper storage above them, and our fridge is of the built-in variety, so will sit flush with the 24" cabinets. AND, the microwave & oven combo, plus the fridge were both Craig's List finds, making this portion of our kitchen quite exciting for us to finally see put together. We literally bought our fridge in October - before we even closed on this house! Crazy, huh?!
In the image on the right, you see the only corner piece in the kitchen. The left side of this piece will butt up to the fridge cabinet, then wrap around the corner. The cooktop goes in the middle of the long portion on the right hand side. The corner will open up to one of the only cupboards and we plan to store our larger items here like our stand mixer, crockpot, rice cooker and toaster. We don't keep seldom used small appliances on the counter top, so this cupboard is going to come in handy.

This would be the back of our island. The front of the island (where you will stand to prep food and use the sink) faces the fridge/oven/pantry wall, and houses a bunch of drawers, plus our undercounter freezer. The back, which is what you will see when you walk in our front door, will be where the bar stools sit. Because we don't have any standard upper cabinets, I wanted to be able to store our wine glasses in a space that would be accessible (vs. the basement in storage).
I borrowed this idea from my friend, Kate, who has a similar storage in her MCM kitchen. I realize it will be easily accessible for children, but hopefully with the chairs in the way, it won't become a problem. Plus, Eames is old enough now to understand NO.

And last, but not least, is our bathrooms. On the left you see the only linen closet in our house. This will be a part of the guest/kid bath in the hallway and goes from the ceiling to the floor. It will have four large doors on it and be home to towels, sheets, extra toilet paper/paper towels/toiletries we buy in bulk. It will also most likely be a medicine cabinet full of band-aids, cough syrup, gauze, etc.
On the right, you will see all of the drawers for both of our bathroom vanities. Our builder is making two vanities close to our inspiration, so instead of dead space with any hard-to-access cupboards, we will have four drawers in each one that slide out and are easy-to-access. Both bathrooms will have exactly the same vanities, and will be topped with a wood-looking laminate top that matches our vanities with white vessel sinks.


0 thoughts:
Post a Comment