 Our appointment to view the home was at 6pm on Thursday, September 20th, 2012. We made an offer the next morning, headed to Chicago that afternoon for a wedding of a friend and accepted their counter on Tuesday the 25th. Easy!
Our appointment to view the home was at 6pm on Thursday, September 20th, 2012. We made an offer the next morning, headed to Chicago that afternoon for a wedding of a friend and accepted their counter on Tuesday the 25th. Easy!
When we turned onto the street, we could see the northwest corner of the house, and I'm pretty sure when I stepped out of our realtor's car, I wanted it no matter what the inside looked like. The slanted roofline was the first thing that caught my eye, as well as the slats that created the overhang. The Roman brickwork around the entire house, plus the stone fireplace set on an angle were also eye-catching.
Here is the official BEFORE photo tour taken by my friend Kristen at K. Holly Studios on Tuesday, November 6th, 2012, the day after we closed on the house. See each caption below the photo.
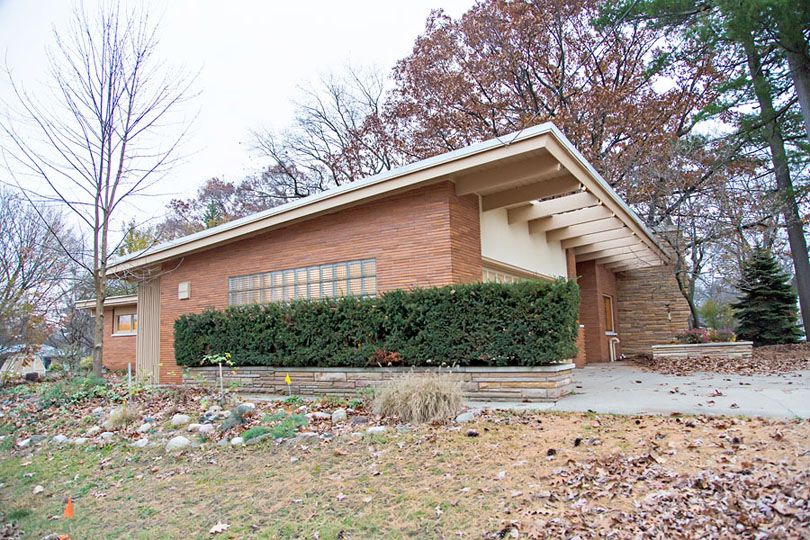
The northwest corner of the home, which is the garage. We heard from the previous owners and also our current neighbors that the original owners built the garage first, and then lived in it while they finished the rest of the home.
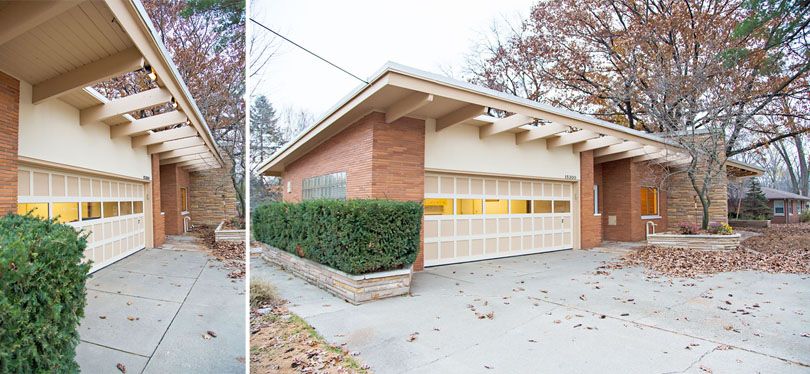
A couple more views of the garage, with the original wooden garage door and glass panes. I am quite certain that the hedges were planted right away. We tore them out, and they were so overgrown, they caused the raised planter they were in to bow out. What a shame!

The front door (which will eventually be replaced with a period-appropriate
Crestview Door) with a small, tall planter directly to the left, and a large low planter in front, which holds a
tulip tree. I am excited to see that bloom this spring!
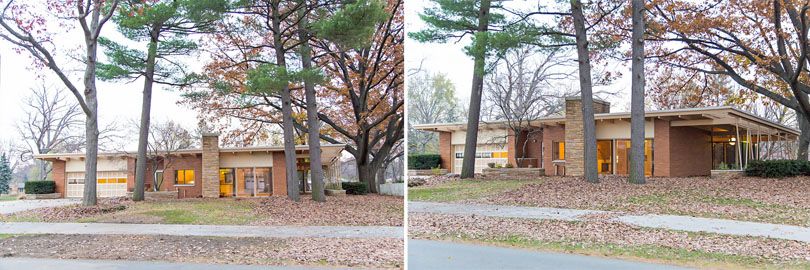
The road view from directly across the street. You will notice we have the Grand Haven bike path in our yard. Awesome!
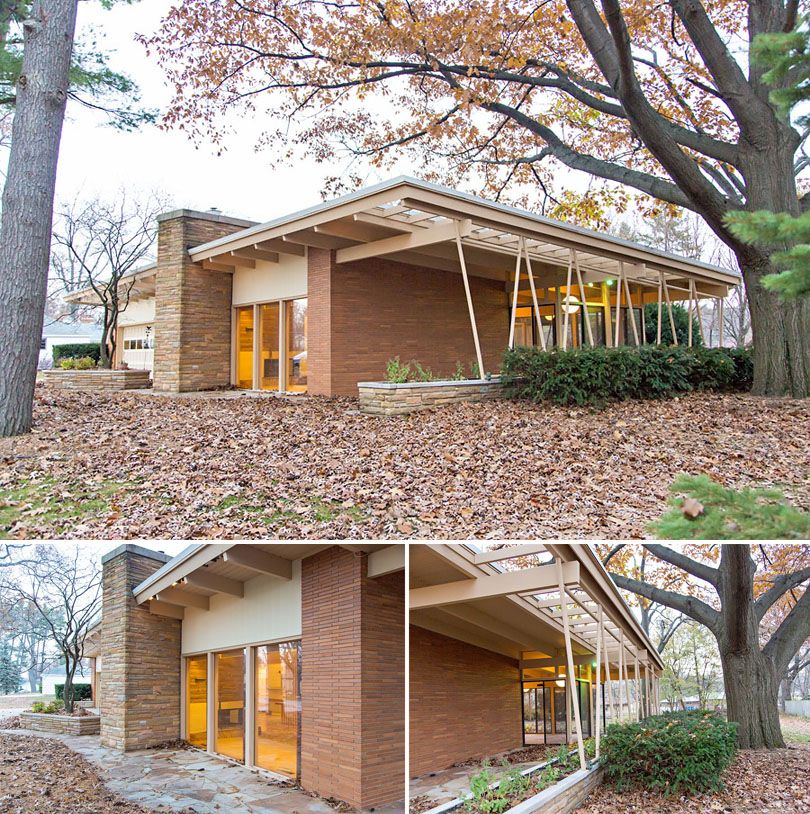
This is my favorite part of the exterior - the covered patio portion and the GIANT tree to the left. We plan to have our outdoor dining room table and chairs on the patio. You can't tell how large it is, but when you see the AFTER photos with furniture, I think you'll get a better idea. Those large windows in the bottom left photo are in the living room, and you can just see the three-season porch in the back.
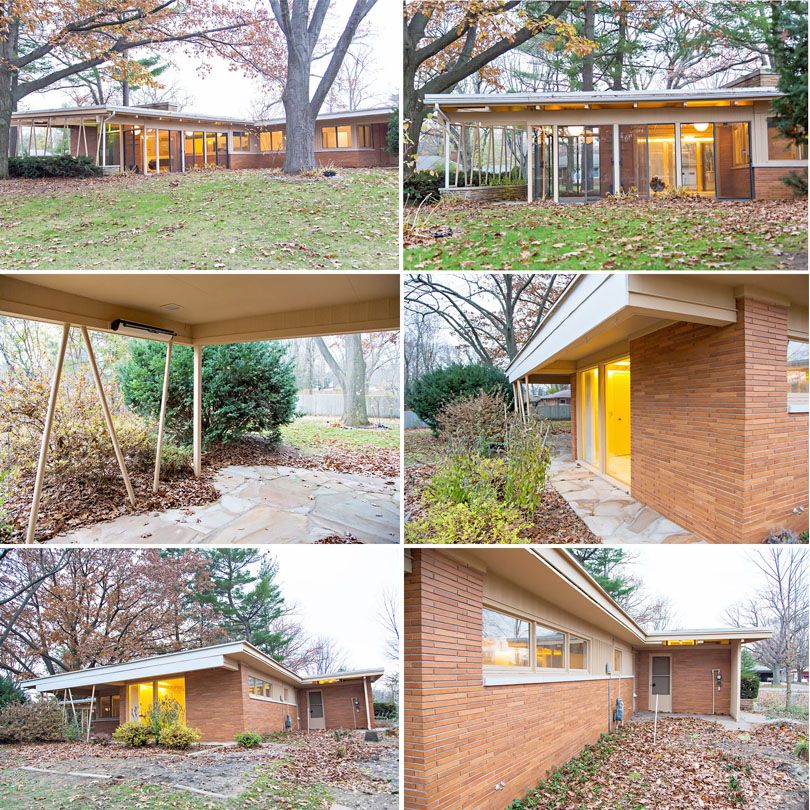
These photos would be the rest of the backyard. Here you have the southeast corner, the back of the three season porch, the little patio off the master bedroom, the back of the garage. You will notice they used brick around most of the exterior of the house, everywhere except where there's a window. And the patio goes around the entire house, except for where the crawlspace entrance is behind the garage. Yes, I said crawlspace. There is only a partial basement on the house, then the bedroom & bathroom portion is on a crawlspace.

And now we're back to the northside of the house. You with me?
Now we step inside the house. Remember when I said I wanted the house no matter WHAT the inside looked like? Well, be prepared to be underwhelmed. It is NOT our dream house in this state of randomness. We are currently tearing everything out, to make way for a modern renovation, with the original midcentury elements left in place. Let me explain...

Hello! Welcome to our new house. Do you need to use the bathroom? If so, you are in luck, because it's RIGHT HERE...right at the FRONT DOOR.
No, seriously. The first thing you see when you enter our new house is a giant mirror (and by giant, I mean over 7' tall and 7' wide) to the right, and this tiny, gross, little bathroom to the left. The wall (not original to the house) with the mirror is already gone, and this bathroom is becoming a small entryway. WELCOME! Who puts a toilet by the front door? Terrible idea.

You round the corner past the strange little wall (the little yellow wall in the top right photo) and you see this odd little area to the right of the fireplace. Based on old photos, it's always been the dining area. We were encouraged to use it as a sitting room, but we didn't think we'd actually sit in it, so lo and behold, we're going to be using it as our dining room.
Past the dining area, you see the fireplace. It's pretty awesome, and it's wood burning, which makes for some rip-roaring fires. We've had two already, and Greg cannot wait to use it more. This is not changing too much - we have talked about adding a floating wood mantel so I can hang Christmas stockings, but we haven't decided on this yet. Trying to find a photo for inspiration so I can make it look as if it were original.
The main living area is past the fire place. It is about 15'x16', so MUCH larger than we have on Louise Street, but not too big we will have trouble filling it with furniture, which we have already. We ordered an amazing sectional sofa & giant ottoman to use in here and it's PERFECT! I will share more on that soon and I talk about filling this house up with mostly secondhand finds!
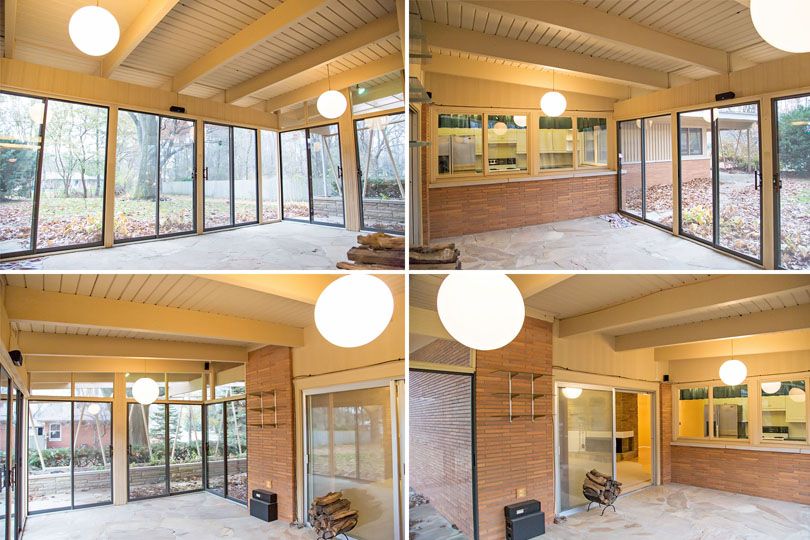
Directly behind the living room is the three season porch. This room is made of seven sliders and two windows that look into our kitchen. It is FREEZING out there right now, so it won't be a year-round place to hang out, but we do plan on finding a sweet retro freestanding fireplace to pop out there and hope to use it for at least three seasons.
It has THEE most amazing light fixtures - the giant globes - and based on old photos of the home, it looks to us like there was actually one of these outside on the dining patio as well. Seeing as it was outside, it most likely was broken and never replaced. We LOVE these!
We have already purchased (off Craig's List) an outdoor teak patio set - a sofa, love seat and two chairs plus one ottoman. The cushions need to be recovered, but it was the perfect find and the wood is in great shape!

Head back inside and you will see the tiny little galley kitchen. This is directly across from the fireplace, and next to the patio. It really wasn't is terrible shape, and we've actually given the cabinets to one of our neighbor's cousins who was in need of them. It feels wonderful to know they didn't end up in the dump.
To the left of the kitchen, is a built in office/desk area. This was the very first "room" you saw when you walked in the front door and past the strange wall, and I have NO idea why no one else ever opened that up to be a nice, big kitchen area, but we did, and all of this is gone already. I cannot wait to show you the AFTER on this shot! It's going to be the biggest change, I believe.
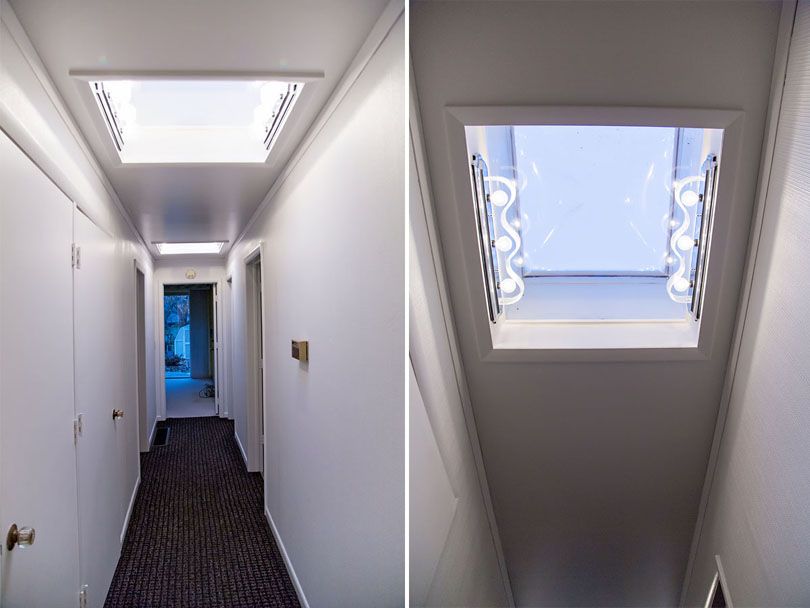
Now we head down to the bedroom area. Here is the hallway. It is staying a hallway, however, it will not have any closets, no crazy wavy lights inside the skylights, and new drywall, paint, trim, etc. Plus new wood floors that will be throughout the whole house except the bathrooms.

Welcome to the two nondescript bedrooms. They are basically the same size. One has two windows, and the other has one. Drywall is coming down, and I've already ripped the sticky-tile out of each room. The one with two windows will be Eames' room, and the other will be the guest room and have a little desk for our desktop computer.
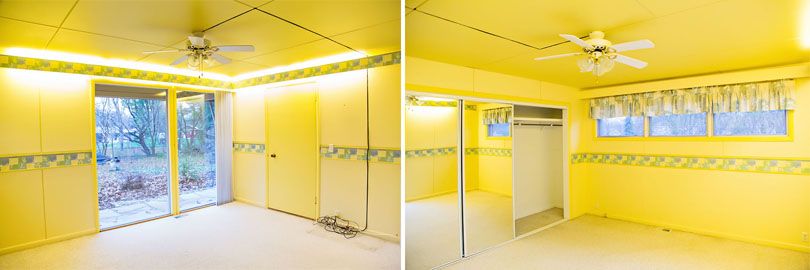
The master bedroom isn't anything to write home about yet. The floor to ceiling windows are awesome, and we love the three little tilt-out windows on the north wall. Having an exterior door in our room is strange, but it will be replaced with a lovely
Crestview Door soon. Lots of changes happening here, including ripping out those mirrored closet doors and making a walk in closet instead.
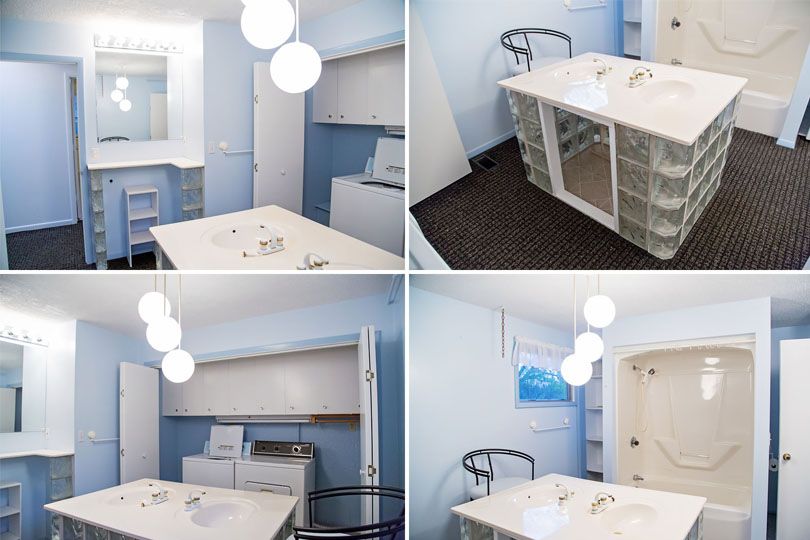
The bathroom deserves a post all to itself. What a wreck! Icky old acrylic tub, laundry in the room (which is not allowed anymore, per code), and a double sink - but not side-by-side, the sinks FACE EACH OTHER. WHO wants to brush their teeth looking at their spouse? NOT ME! I'm a messy tooth-brusher. YIKES!
This will become a kid bath and a master bath, and since we're getting rid of the toilet BY THE FRONT DOOR, the kid bath is also the guest bath. And the laundry room is moving to the garage. Yep, the garage.

So that top photo, where the little sink is, that will be a small, enclosed laundry/mudroom. It will make our garage a few few smaller, but we'd rather have it here than in our basement. Schlepping laundry up and down the stairs isn't my idea of fun. We will be stacking our washer & dryer to use the space best. The two stall, attached garage will feel like HEAVEN compared to what we have now.

And the last space is the basement. Originally, it seemed like a storage-only basement. The stairway was closed off and dark. We are opening this up to be an open staircase to the basement. It will flow much better from the upstairs!
The basement will be another living area - the mechanical room will be a little shut off room, but the rest will be a living room with a lot of storage for toys, games and a big sofa and our television! The back room (the bottom right photo) will have laminate floors (reused from the old kitchen/dining/office area upstairs) and all shelving for storage. I think I have got to get rid of all the yellow paint too.
So, there you have it, the BEFORE TOUR of our new home!
 Our appointment to view the home was at 6pm on Thursday, September 20th, 2012. We made an offer the next morning, headed to Chicago that afternoon for a wedding of a friend and accepted their counter on Tuesday the 25th. Easy!
Our appointment to view the home was at 6pm on Thursday, September 20th, 2012. We made an offer the next morning, headed to Chicago that afternoon for a wedding of a friend and accepted their counter on Tuesday the 25th. Easy!


















9 thoughts:
Aletha,
Congratulations on your fantastic new home! It has so much character already but with your touches it will become pure perfection. Best of luck making this MCM gem your own! I look forward to following along.
Cheers~
Jenn
Can't wait to follow along!!!
What a find, what a find! Congratulations and best of luck. I saw your house on Facebook via Crestview doors and just had to check it out.
Beautiful! Inside and out (though on the inside, I had to use my imagination to see its beauty... ).
With respect to a floating ledge over the fireplace, my two cents is "don't do it!" It will ruin/ distract from the lines of the fireplace (btw, what is up with that white trim? that needs to go). You can hang stockings on a brick wall directly, without a proper mantel. They make hooks that fit over the "lip" of a brick. (You can find them in the Lee Valley gardening tools catalog.)
Zoe - you make a very good point! We haven't decided on whether or not to do this yet, but I'm going to take that into consideration :)
So excited for you! Have you considered 36" doorways? If anything were to happen to you, you would be wheelchair accessible. It also makes moving furniture much easer!
They really liked yellow didn't they?
I'm curious, what are you doing with the doorwall in the master bedroom? You said you're replacing it with a Crestview door -- are you replacing the rest of the doorwall with wall? Or are you doing a Crestview door with sidelights?
Dying to see the "final" (ha, ha; are these renovations ever "final"?) result! I think your proposed layout will definitely improve the "flow".
wow!!! I love it!!! so excited to follow along!
Post a Comment